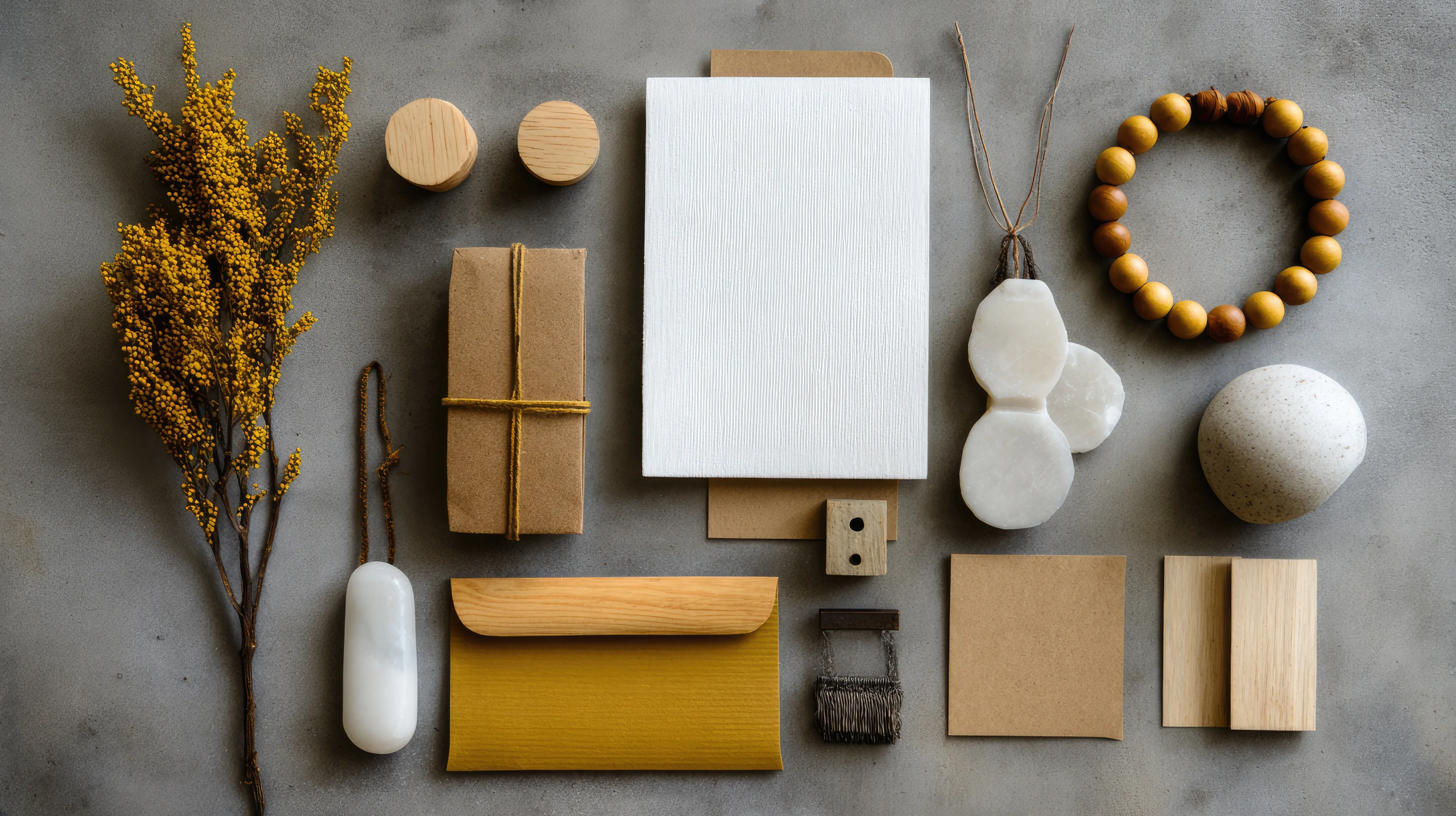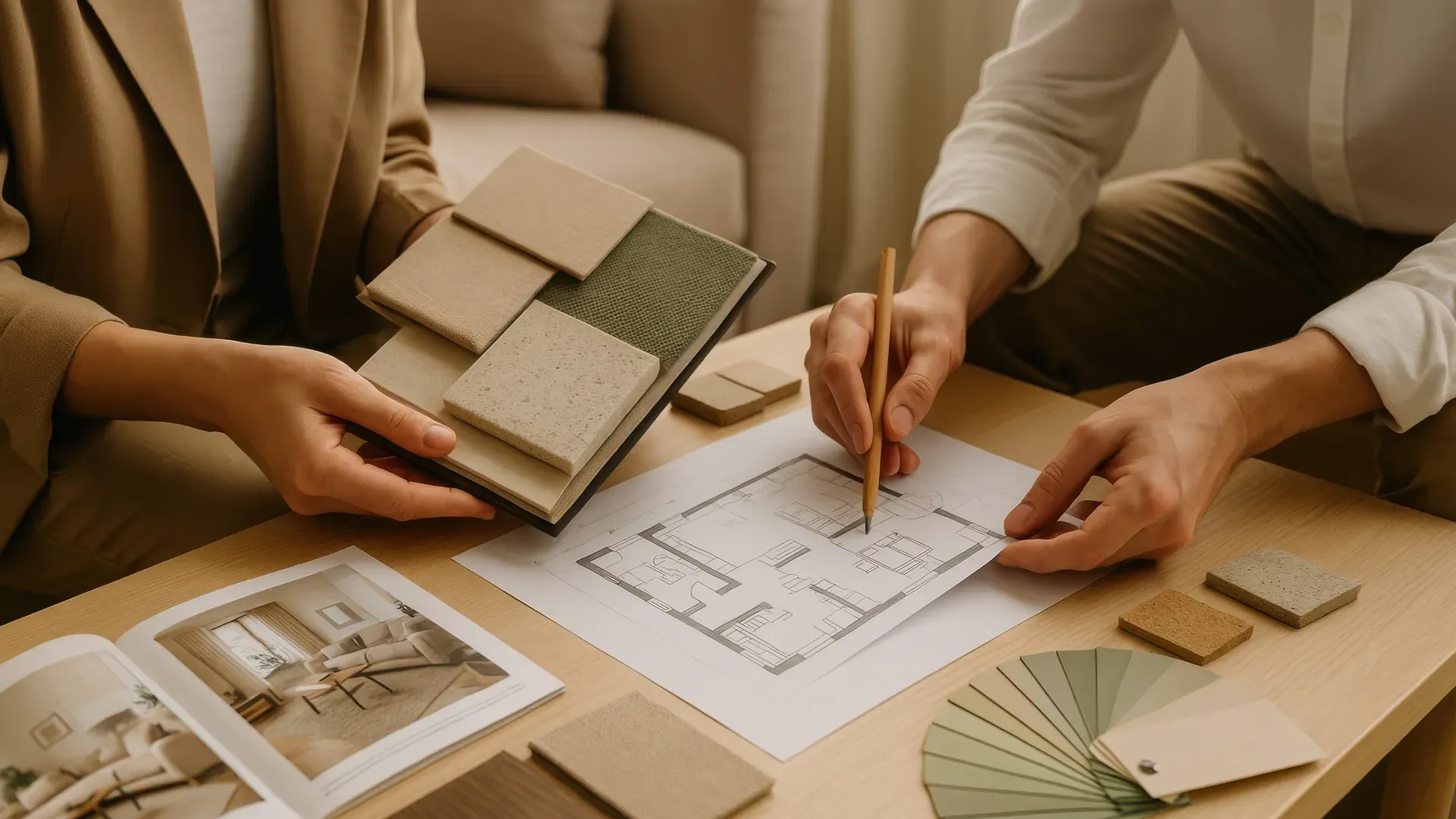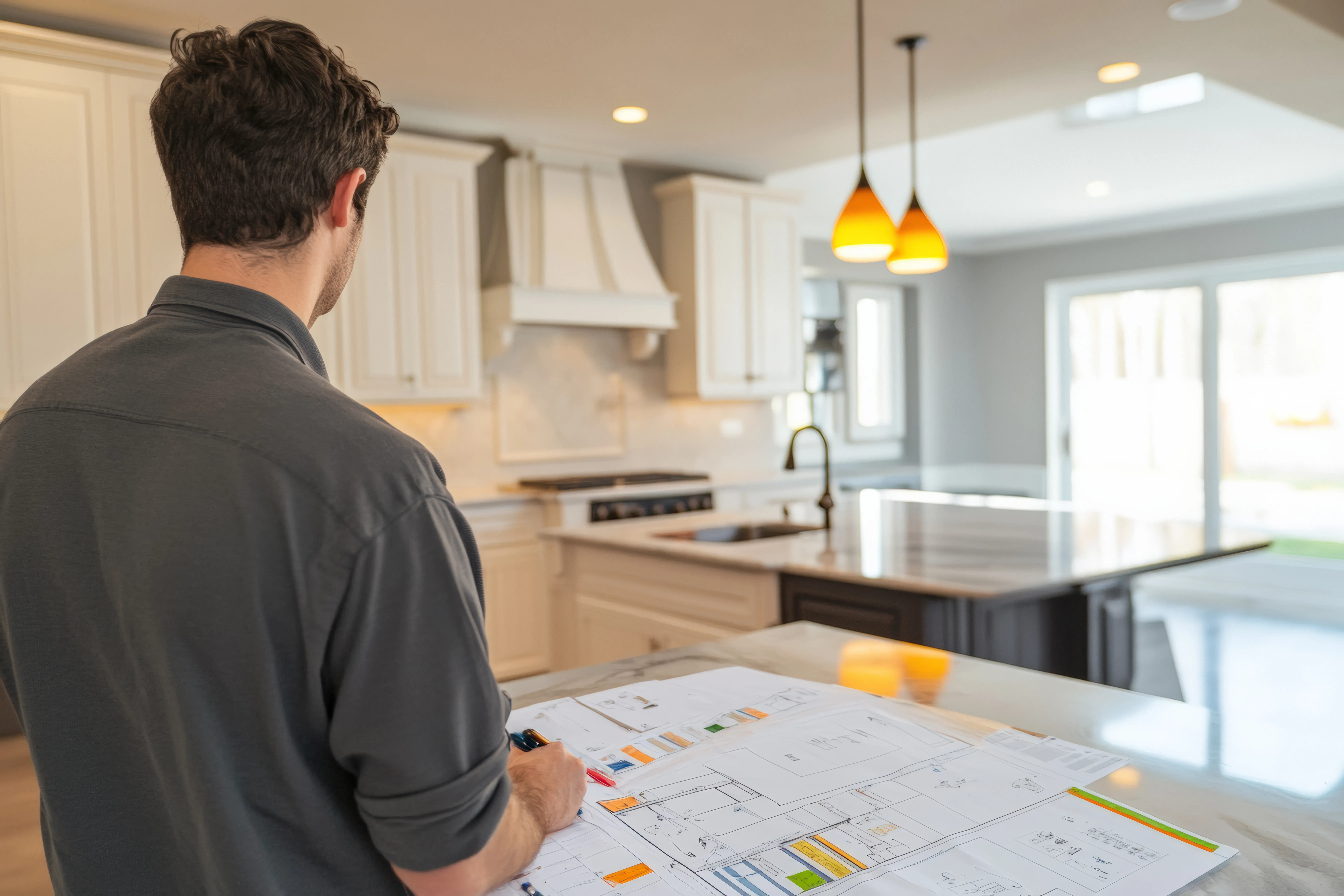How to prepare for your design call

Your design call is where ideas turn into a clear plan. It’s a free 45-minute session with a Beams designer to explore layouts, define your style, and shape your materials list.
What the call is for
Your designer helps you:
- Explore layout and style options.
- Shape your materials list.
- Understand design add-ons.
- Get a clear view of what’s possible and what happens next.
Good design makes you confident before you meet builders. It brings structure to your ideas and helps you make the most of your budget and space.
Before your call
You’ll see a few quick tasks in your dashboard. They help your designer tailor the session to you.
❤️ Think about what you want
A little reflection goes a long way. You might ask yourself:
- Why start this project now.
- How you want the finished space to feel.
- What frustrates you most today.
- What matters most — value, speed, sustainability, or style.
- What would make you say ‘this was worth it’.
🏡 Upload floor plans
An estate agent plan or sketch is fine. If you don’t have one, add rough room measurements.
📸 Add photos
Take wide shots from each corner so your designer can see how the space works. These help builders quote accurately later.
💡 Share your inspiration
Upload images or link your Pinterest board to show the look and feel you like.
🛠 Favourite catalogue products
Save fittings and finishes you like in the Beams catalogue. It helps shape your materials list quickly.
What you’ll talk about
Your designer will guide the conversation around:
- What you’re hoping to achieve.
- Layout ideas to improve the space.
- Your preferred styles, colours, and materials.
- What matters most – value, speed, quality, or something else.
- How much design support you want – one-off consultation, 2D drawings, or 3D renders.
- When you’d like to start building and how design fits into that timeline.
They’ll also explain how Beams links your design work to vetted builders when you’re ready for quotes.
What happens next
After your call, your designer will confirm your proposed design scope and quote for any add-on design services (£150/hour). They’ll outline what you’ll receive – layout plans, drawings, renders, and a clear materials list.
Once your design direction feels right, you can:
- Meet vetted builders to sense-check feasibility and get quotes.
- Keep designing if you want to refine layouts, visuals, and materials.
Either way, the Beams team connects your design to real builder quotes when you’re ready, so you move smoothly from idea to build-ready plan.
Ready to start your project?

Learn how material payments work with Beams, from choosing products to accessing trade discounts. See how suppliers verify your list, confirm final pricing and keep every invoice and update organised in your dashboard.

Get ready for your Beams planning call with a few simple steps. Learn what to upload, what you’ll discuss, and how your planner turns your ideas, budget and timeline into a project that’s ready for vetted builder quotes.

See how your builder updates their quote after design to keep pricing accurate and aligned with your final plans. Learn what changes, why, and how the final total is confirmed before you sign your contract.

Explore 11 bathroom tile ideas designers love. From playful patterns to subtle textures, find smart ways to add style, light and space to any bathroom.

Discover 9 affordable kitchen design ideas that look timeless and high-end. From colours and cabinetry to storage and lighting, here’s how to design a kitchen that lasts without overspending.

Design a small bathroom with shower. Space-saving layouts, compact fixtures, storage solutions. Make the most of limited space in your bathroom renovation.

Wooden kitchen inspiration. Oak, walnut, pine options. Cabinet styles, worktop choices, maintenance. Transform your kitchen with natural timber designs.