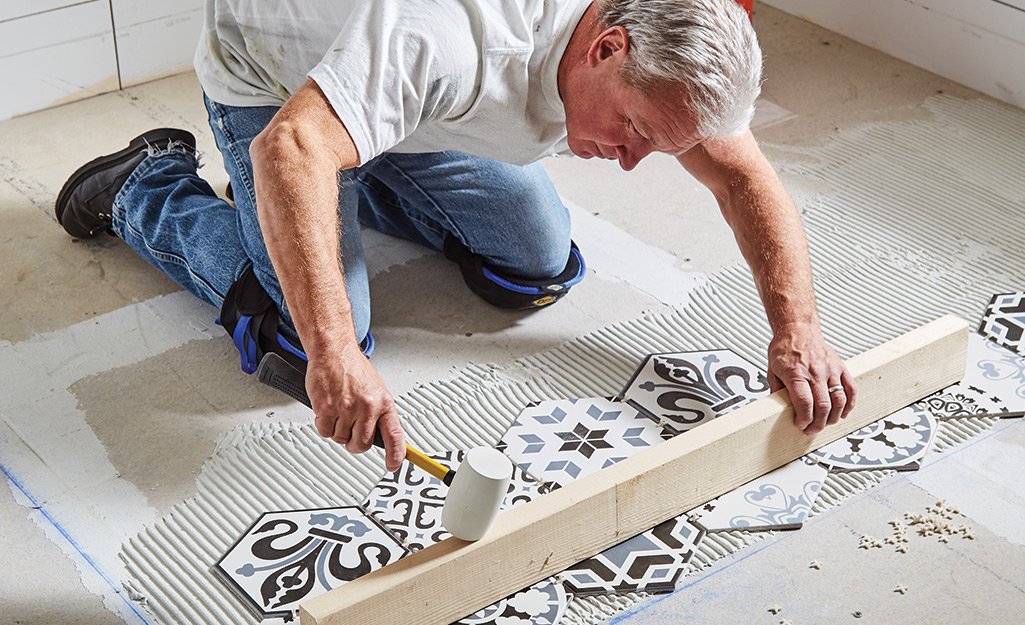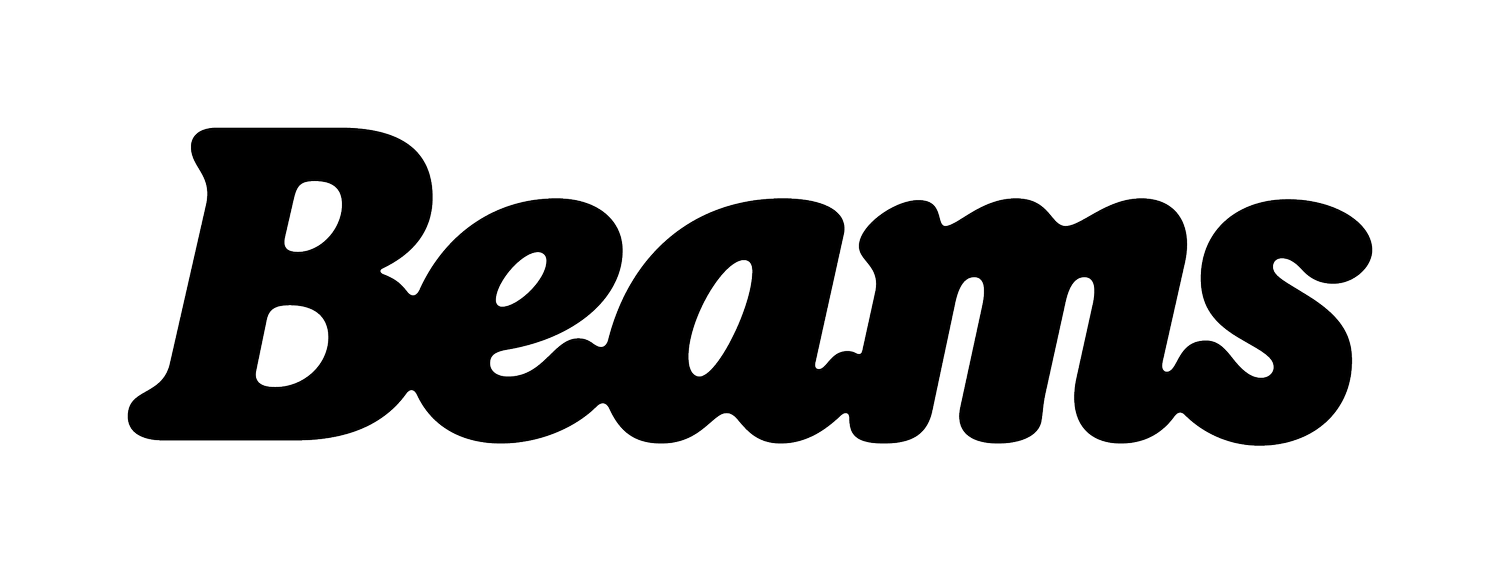
Glossary of Terms
We’ve put together this glossary of design terms because we believe a more informed homeowner makes the right choices when it comes to a renovation. We hope you find it helpful.
A
Acrylic Paint: A fast-drying paint made of pigment suspended in acrylic polymer emulsion, often used for walls and ceilings due to its durability.
Aggregate: Materials such as sand, gravel, or crushed stone used in concrete or as a base for pavements.
Architrave: A moulded frame around a doorway or window.
Attic: The space or room located directly below the roof of a building, often used for storage.
B
Balustrade: A railing supported by balusters, especially on a staircase, balcony, or terrace.
Batten: A thin strip of wood used to hold something in place or as a base for lath or plaster.
Bay Window: A window space projecting outward from the main walls of a building, forming a bay in a room.
Bi-Fold Doors: Doors that fold in half to open, often used for wardrobes or to divide spaces.
C
Cavity Wall: A wall consisting of two parallel walls (or "leaves") with a gap (or "cavity") between them.
Coving: Decorative moulding at the junction between walls and ceilings.
Cornice: A moulded projection that crowns a building or wall, often found at the top of internal walls.
Crown Moulding: Decorative trim used to cover the transition between the wall and the ceiling.
D
Dado Rail: A horizontal moulding fixed to the wall around the perimeter of a room, typically at waist height.
Dormer Window: A window that projects vertically from a sloping roof, creating additional space in the roof area.
Dry Lining: A method of covering the interior face of a building with plasterboard or similar materials, without the use of wet plaster.
Ducting: Tubes or pipes used to enclose and protect electrical cables, heating, or ventilation systems.
Downlight: This is a recessed light fitting popular for its subtle appearance and versatility.
E
Eaves: The part of a roof that overhangs the walls of a building.
Engineered Wood: Composite wood made from layers of wood bonded together, used for flooring and furniture.
Epoxy Resin: A durable adhesive and coating material used for floors, countertops, and repairs.
Exterior Cladding: Material applied to the exterior of a building to protect it and improve its appearance.
F
Fascia: A board running horizontally under a roof edge, covering the ends of the rafters.
Fitted Wardrobe: A wardrobe built into the structure of a room, often custom-made to fit the space.
Flashing: Thin pieces of impervious material installed to prevent water penetration at joints and roof penetrations.
French Doors: A pair of doors with glass panes extending for most of their length, typically opening onto a garden or balcony.
G
Gable: The triangular portion of a wall between the edges of a sloping roof.
Glazing: The installation of glass in windows or doors.
Grouting: The process of filling the gaps between tiles with a hard-wearing paste.
Gypsum Board: Another term for plasterboard, used for making walls and ceilings.
H
Hardwood: Wood from broad-leaved trees, often used for flooring, furniture, and cabinetry due to its strength and durability.
Header: A horizontal structural beam over a door or window opening.
Herringbone: A distinctive V-shaped weaving pattern often used in flooring and tiling.
HVAC: Heating, Ventilation, and Air Conditioning systems that regulate the indoor environment.
I
Infill: Material used to fill gaps in construction, such as between bricks or panels.
Insulation: Material used to reduce heat loss or sound transmission.
Interior Designer: A professional who plans and decorates the interiors of buildings.
I-Beam: A beam with an I- or H-shaped cross-section, used in construction for its high strength-to-weight ratio.
J
Joist: A horizontal structural member used to support floors or ceilings.
Jamb: The side post or surface of a doorway, window, or other opening.
Joinery: The craft of assembling pieces of wood to produce complex items such as windows, doors, and stairs.
Junction Box: An enclosure used to protect and house electrical connections.
K
Knob: A rounded handle used to open doors, cupboards, or drawers.
Kickboard: A recessed board at the bottom of a kitchen base unit, also known as a plinth.
Kerb Appeal: The attractiveness of a property as viewed from the street.
K-Render: A type of external rendering that is durable and often used for modern finishes on buildings.
L
Laminate: A multi-layer synthetic flooring product fused together with a lamination process, designed to imitate wood or stone.
Lintel: A horizontal support across the top of a door or window.
Load-Bearing Wall: A wall that supports the weight of the structure above it.
Louvre: An opening with horizontal slats that allow air and light to pass through but keep out rain and direct sunlight.
M
MDF (Medium Density Fibreboard): An engineered wood product made by breaking down hardwood or softwood residuals into wood fibres.
Mortar: A mixture used to bond bricks or stones together, often made of cement, sand, and water.
Moulding: Decorative strips used to cover transitions between surfaces or for ornamental purposes.
Mullion: A vertical bar between the panes of glass in a window.
N
Newel Post: The central supporting pillar of a staircase.
Nosing: The front edge of a step or stair tread that projects beyond the riser.
Niche: A shallow recess, especially one in a wall to display a statue or other ornament.
Neutral Colours: Colours such as beige, grey, or white that blend easily with other colours.
O
Open Plan: A layout with few or no dividing walls between areas, often used in living spaces to create a sense of spaciousness.
Ornate: Heavily decorated or embellished with intricate designs.
Overboarding: Applying a new layer of plasterboard over an existing one to improve finish or insulation.
Ogee: A type of decorative moulding with an S-shaped profile.
P
Party Wall: A wall between two adjoining properties with different owners. Or a wall for a building with one owner on land with another owner.
Plasterboard: Also known as drywall, a panel made of gypsum plaster pressed between two thick sheets of paper, used to make interior walls and ceilings.
Parquet: Flooring composed of wooden blocks arranged in a geometric pattern.
Pendant Light: A light fixture that hangs from the ceiling, typically suspended by a cord, chain, or metal rod.
Plywood: A type of engineered wood made from thin layers of wood veneer glued together at right angles.
Q
Quoin: The external corner of a building, often made of large stones or bricks for decorative effect.
Quartz Worktop: A durable and non-porous surface made from engineered quartz, commonly used in kitchens and bathrooms.
Quarry Tiles: Unglazed ceramic tiles, typically used for floors due to their durability and slip resistance.
Quatrefoil: A decorative element with four lobes or leaves, often used in architecture and design.
R
Render: A coating applied to the exterior of buildings, typically composed of cement, sand, and water, to provide a smooth or textured finish.
Riser: The vertical part of a step in a staircase.
Recessed Lighting: Lighting fixtures installed into a hollow opening in the ceiling.
Rubber Flooring: Flooring made from natural or synthetic rubber, known for its durability and slip resistance.
S
Skirting Board: A wooden board running along the base of an interior wall, covering the joint between the wall and the floor.
Stud Wall: A wall constructed from a frame of timber or metal studs, covered with plasterboard.
Stair going: The horizontal distance between the first and last riser on a flight of stairs.
Soffit: The underside of a building element, such as the eaves of a roof.
Sash Window: A window with one or more movable panels, or "sashes," that slide vertically or horizontally.
Spotlight: Creates a concentrated beam of light, focused on a particular chosen place.
T
Tiling: The process of laying tiles on floors, walls, or other surfaces.
Transom: A horizontal beam or bar above a door or window.
Tongue and Groove: A method of fitting similar objects together, edge to edge, used mainly with wood.
Trompe-l'œil: An art technique that uses realistic imagery to create the optical illusion that depicted objects exist in three dimensions.
U
Undercoat: A preparatory coating put on materials before the final coat of paint.
Uplighting: Lighting that directs light upwards, often used to highlight architectural features.
Underfloor Heating: A heating system installed beneath the floor to provide radiant heat.
Utility Room: A room for domestic tasks such as laundry, typically containing appliances like washing machines and dryers.
V
Varnish: A transparent, hard, protective finish or film primarily used in wood finishing.
Vinyl Flooring: A synthetic flooring material made from polyvinyl chloride (PVC), known for its durability and water resistance.
Vaulted Ceiling: A ceiling that arches upward to create a sense of space and grandeur.
Venetian Plaster: A wall and ceiling finish consisting of plaster mixed with marble dust, applied in thin layers and polished to a smooth finish.
W
Wainscoting: Wooden panelling that lines the lower part of the walls of a room.
Wallpaper: A material used to cover and decorate the interior walls of homes and buildings.
Wet Room: A waterproof bathroom with an open shower area, designed to prevent water from escaping into other parts of the room.
Wrought Iron: A tough, malleable form of iron often used for decorative work on gates, railings, and furniture.
X
X-Brace: A diagonal brace used to support and stabilise structures, often in wooden framing.
XPS Insulation: Extruded polystyrene foam insulation, known for its moisture resistance and strength.
Y
Yoke: A horizontal timber or beam, often used to support rafters in a roof.
Yellowing: The discolouration of paint or varnish over time, often due to exposure to sunlight or chemicals.
Z
Zoning: Dividing a space into different areas for specific purposes, often used in open-plan designs.
Zigzag Pattern: A pattern with sharp angles creating a series of connected "V" shapes.
Zinc Cladding: A type of metal cladding made from zinc, known for its durability and aesthetic appeal.
Zero VOC Paint: Paint that contains no volatile organic compounds, making it more environmentally friendly and safe for indoor use.
Join the Londoners renovating with ease
We’re proud to be transforming homes all over London with local expert contractors. Our projects stretch from East to West, from downstairs loos to full home renovations.
Rated ‘Excellent’ on Trustpilot
Here are a few of our great reviews….
On time and on budget
“Beams made renovating my bathrooms a real pleasure. They guided me through the whole process and matched me with a very trustworthy contractor. I felt in control and supported through the entire project. The finish on all three of our bathrooms is fantastic, we couldn't be happier!”
Ellie
“Absolute pleasure using Beams! The planning team are great, totally understood the spec. They’ve fully guided me through my renovation options with a smooth process. As a time-poor, busy, working Londoner their turnkey service offering removes all the inevitable hassle. Highly recommend these guys.”
Rotor
I felt in control and supported
”I felt in control and supported throughout the entire project. The finish on all three of our bathrooms is fantastic. We couldn’t be happier!”
Fred
Or call us on 0203 480 7667

