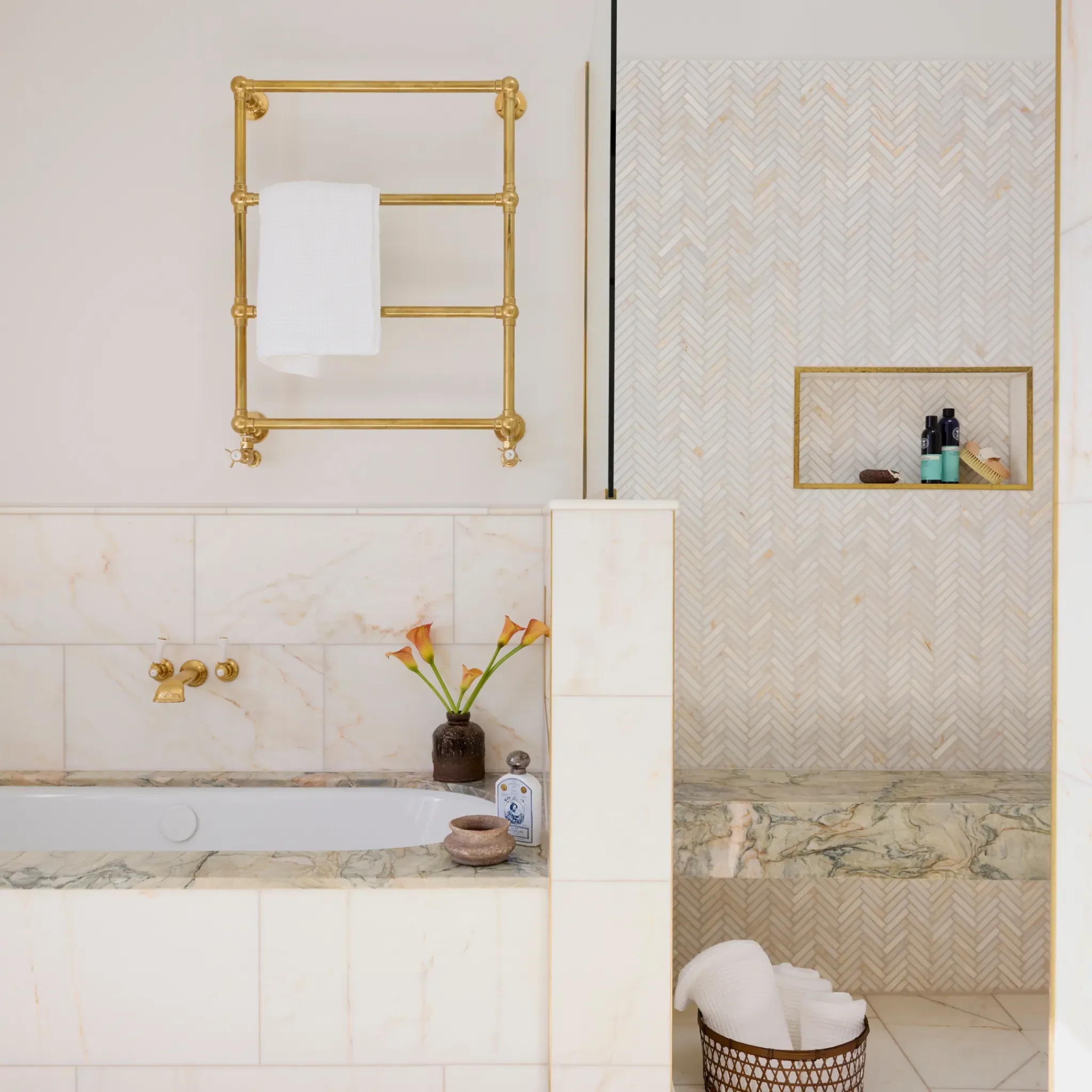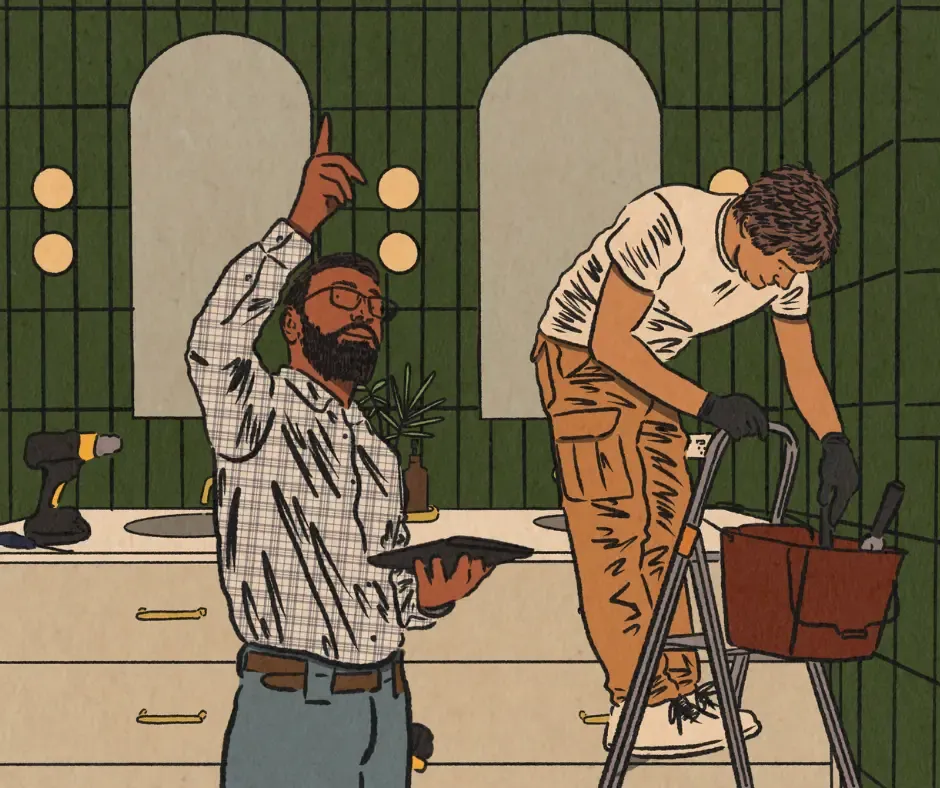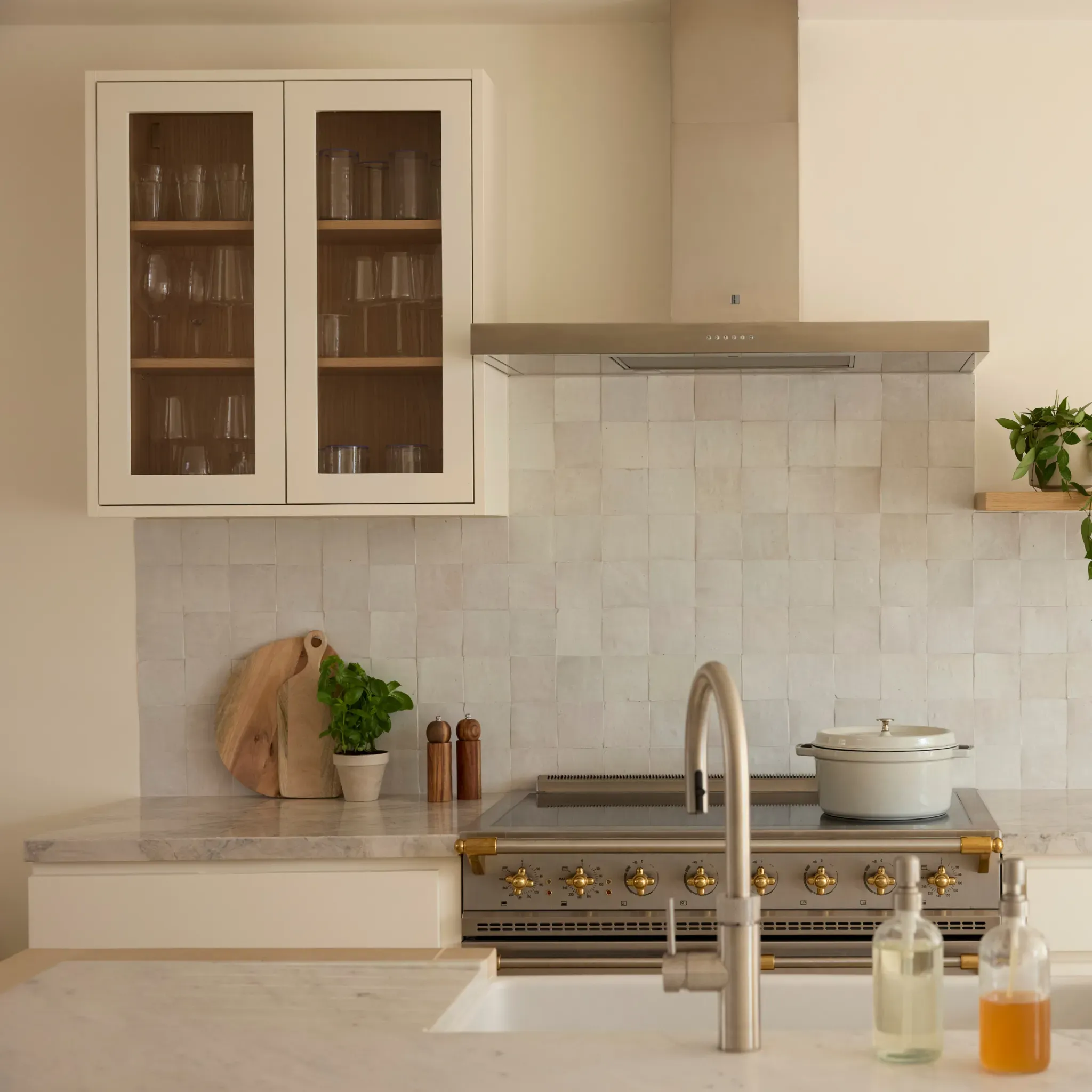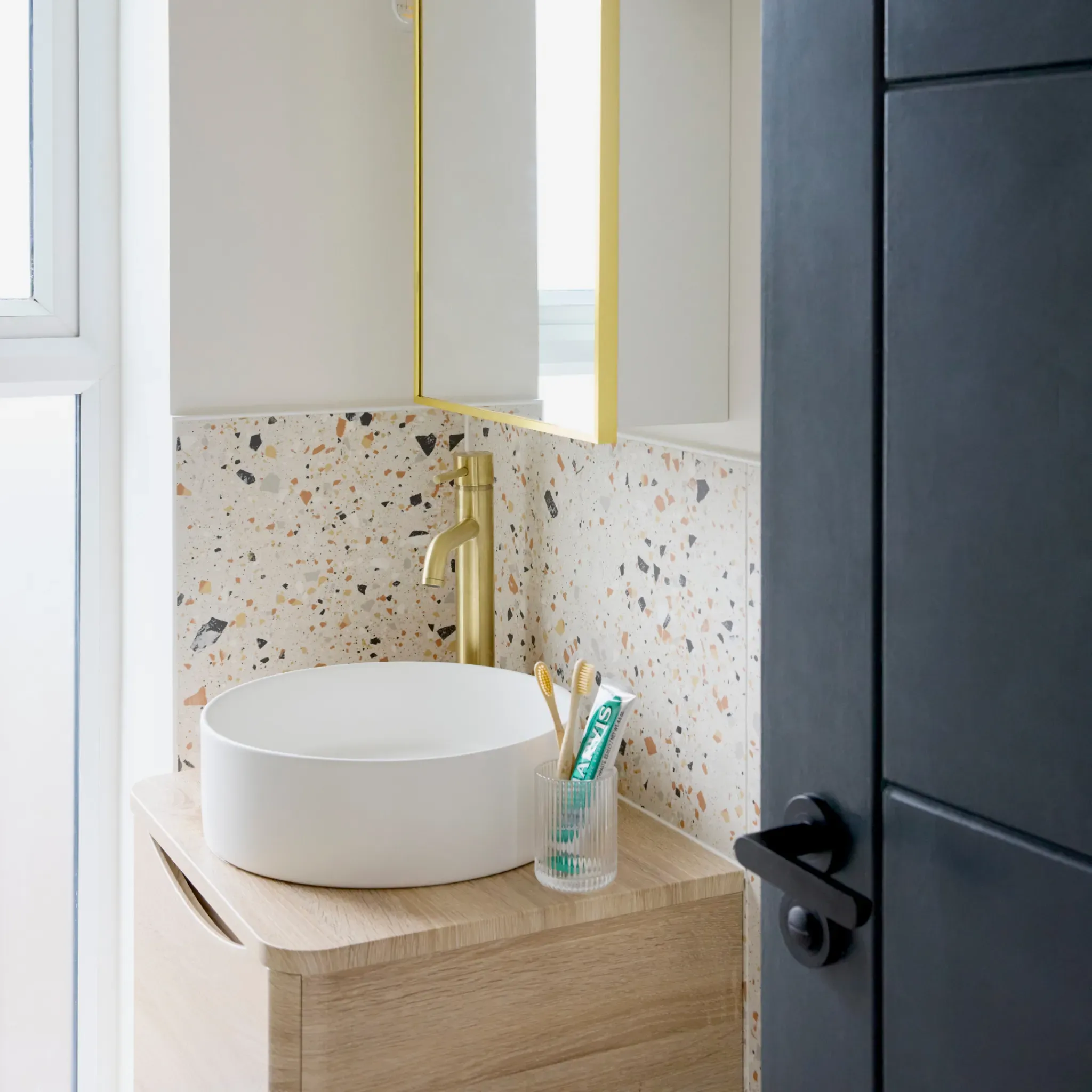










Support for every step of your renovation
Our services flex to fit your project, from design advice to full project management support.

Find your builder
Meet trusted builders and compare up to 3 competitive quotes.
.jpg&w=3840&q=75)
Design your space
Chat with designers, explore your ideas, and see them brought to life.
.jpg&w=3840&q=75)
Order materials
Choose the best materials with our designers and order direct from our trusted suppliers, taking advantage of our trade discounts.
A clear plan for your renovation
Whichever services you choose, our process keeps you in control, from first idea to final handover.

1. Set your budget
Every great renovation starts with a smart plan.

2. Meet trusted builders
We’ll connect you with 3 vetted builders for free visits and detailed quotes.

3. Renovate with confidence
Your builder leads the day-to-day and is your main point of contact. We handle the admin and payments.
What our customers say

My experience as a client of working with Beams Renovation has been first rate at every level.”
Frances
Notting Hill, W11

Beams made renovating my bathrooms a real pleasure. They guided me through the whole process and matched me with a very trustworthy contractor.”
Ellie
Stoke Newington, N16

Beams made it easy because we could do everything in one place. The designer and contractor were excellent. We couldn't be happier with the results!”
Riikka
Charlton, NW2
