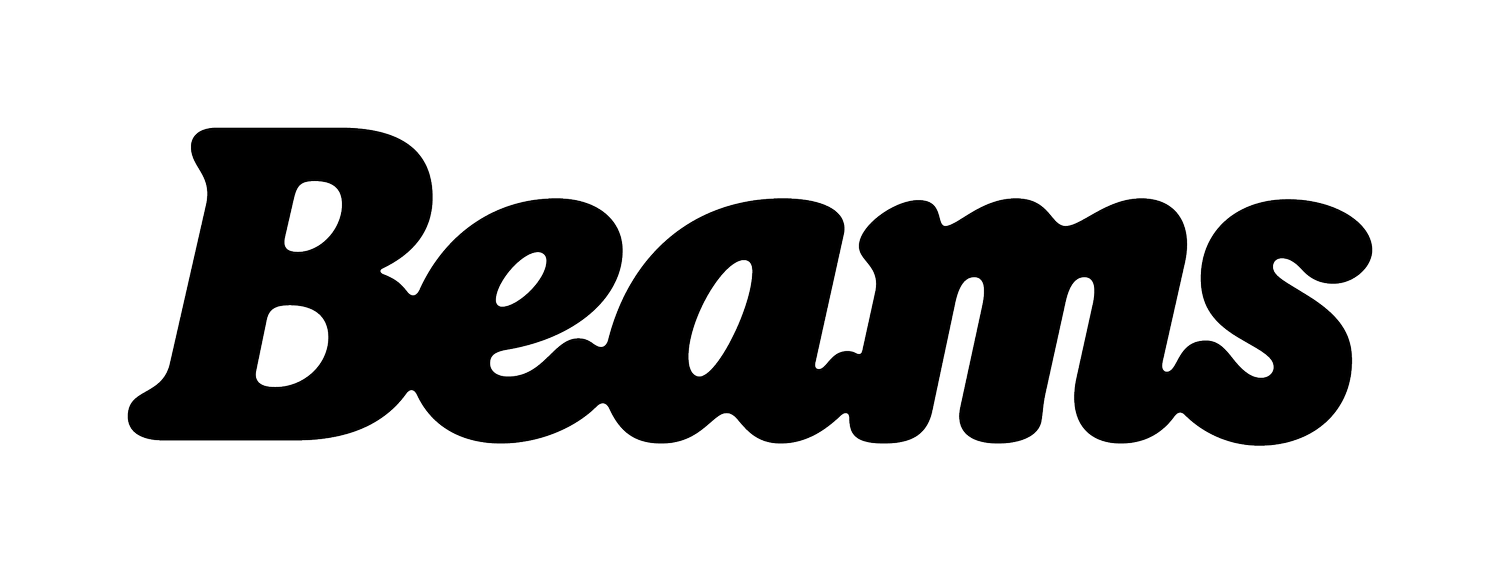
Luxury Living: A Stunning Marble Bathroom Transformation
Queens Park -London, NW2
Project scope: Bathroom renovation
Completion: January 2025
Sustainability:
This project reimagined a large top-floor bedroom into a stunning en suite, using smart design and structural solutions to make the most of the space. The homeowner wanted a bright, airy retreat with a spa-like feel—somewhere to truly unwind. A statement bathtub and a high-tech Japanese toilet were must-haves, adding a touch of everyday luxury. The end result? A stylish, relaxing oasis that feels like a getaway at home.
“For over a decade, I dreamed of transforming my loft into a luxurious en suite, but felt completely overwhelmed by the process. Then Beams came along, and I knew I could trust them from the start. Simon, their designer helped me navigate the challenges of the awkward space, to create smart and stylish solutions. The builders were highly professional, and their craftsmanship was exceptional. Now, I have a stunning, spa-like retreat that sparks me joy every single day.”
Teri, Queens Park
Phase 1: Plan
Project planner
Simon
Teri had lived in her family home in Queen’s Park for over 30 years, but her top floor had gradually turned into a storage overflow. She knew the space had untapped potential—not only did the house need an extra bathroom, but the right renovation would also add long-term value to her property. For Teri, quality was key. She prioritized expert craftsmanship, durable materials, and smart design solutions, knowing that investing in high-end fixtures and finishes would create a truly luxurious space. Working closely with her, Simon helped plan a sensible budget and develop structural solutions to transform the awkward layout into something both beautiful and functional.
Before
Phase 2: Design
Project designer
Simon
The layout
The bathroom layout was carefully designed to make the most of the challenging top-floor space. Structural walls were added to define the en suite while maintaining an open, airy feel. The sloped ceilings and unusual angles were embraced rather than hidden, turning architectural quirks into standout design features. Thoughtful planning ensured that every inch was used efficiently, creating a sense of flow and balance. Clean lines, clever spatial zoning, and the use of negative space helped the room feel expansive and refined. The end result is a bathroom that feels both architecturally striking and effortlessly spacious—a perfect blend of form and function.
The aesthetic
The aesthetic of the bathroom is bright, airy, and effortlessly luxurious. Sleek marble surfaces bring a timeless elegance, reflecting light to enhance the sense of space. Clean lines and a neutral palette create a calming, spa-like atmosphere, while high-end fixtures add a touch of understated opulence. Every detail, from the statement bathtub to the precision of the fittings, was chosen to elevate the experience of the space. The result is a beautifully refined retreat—serene, sophisticated, and designed for pure relaxation.
“The contractor got the project done on time and within budget, maintaining clear and consistent communication from start to finish. Their professionalism and attention to detail gave me complete confidence throughout the process, making the experience seamless and stress-free.”
Teri, Queens Park
Phase 3: Build
Contractor
Charlie
We matched the customer with one of our highly skilled contractors, Charlie at Builtain with decades of experience renovating homes in West London.
We were thrilled with Charlie and his team’s quality, care and communication to realise Teri’s transformation.
The results












Take the first step to having your dream home
If you're inspired by Teri’s bathroom and you’re ready to renovate start the "Get Your Estimate" quiz to schedule a free planning call.
We understand that every project is unique, which is why we begin with a free consultation. This allows us to understand your vision, evaluate the scope of work and provide a precise, tailored estimate.
Learn more about the Beams process here.











