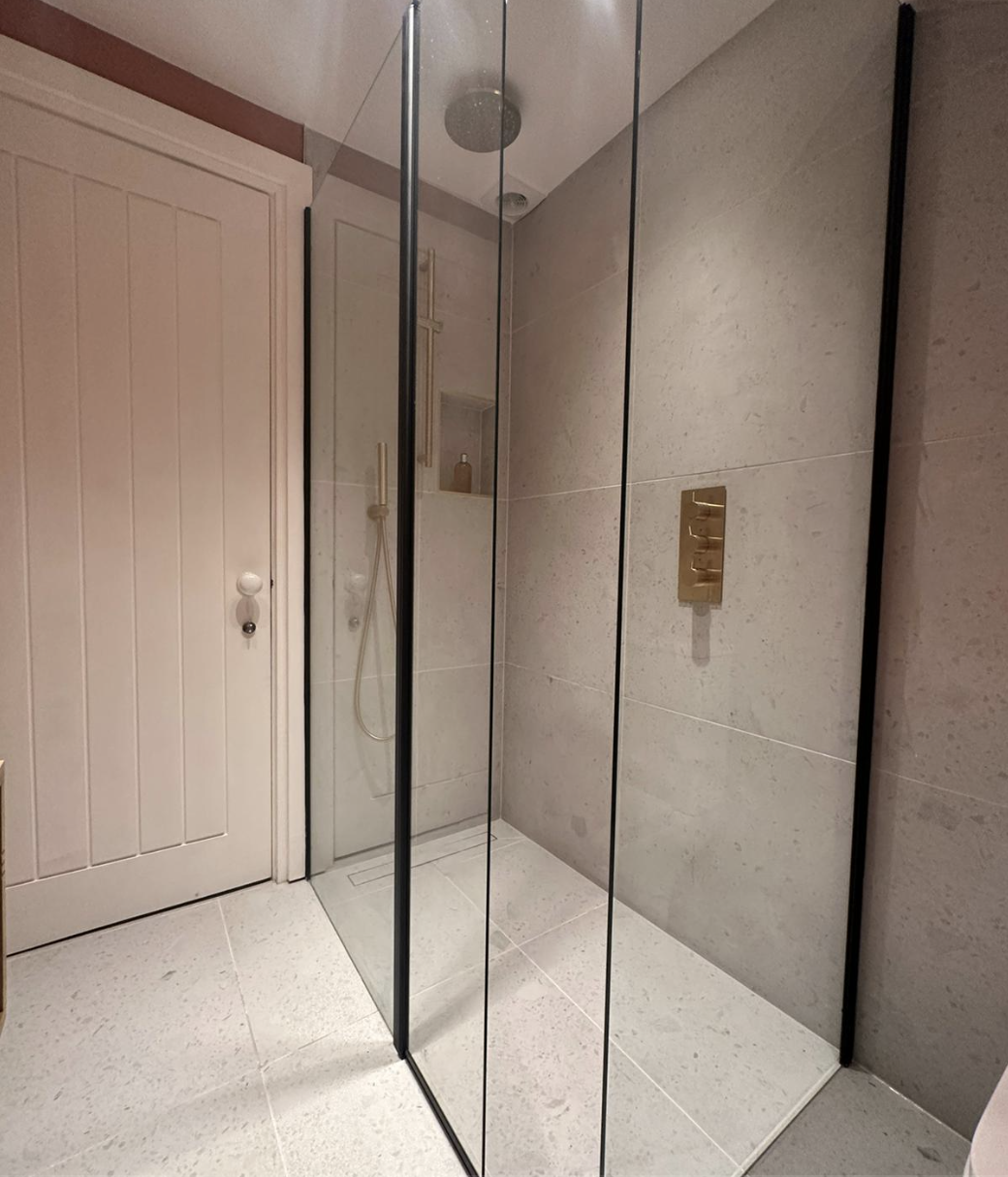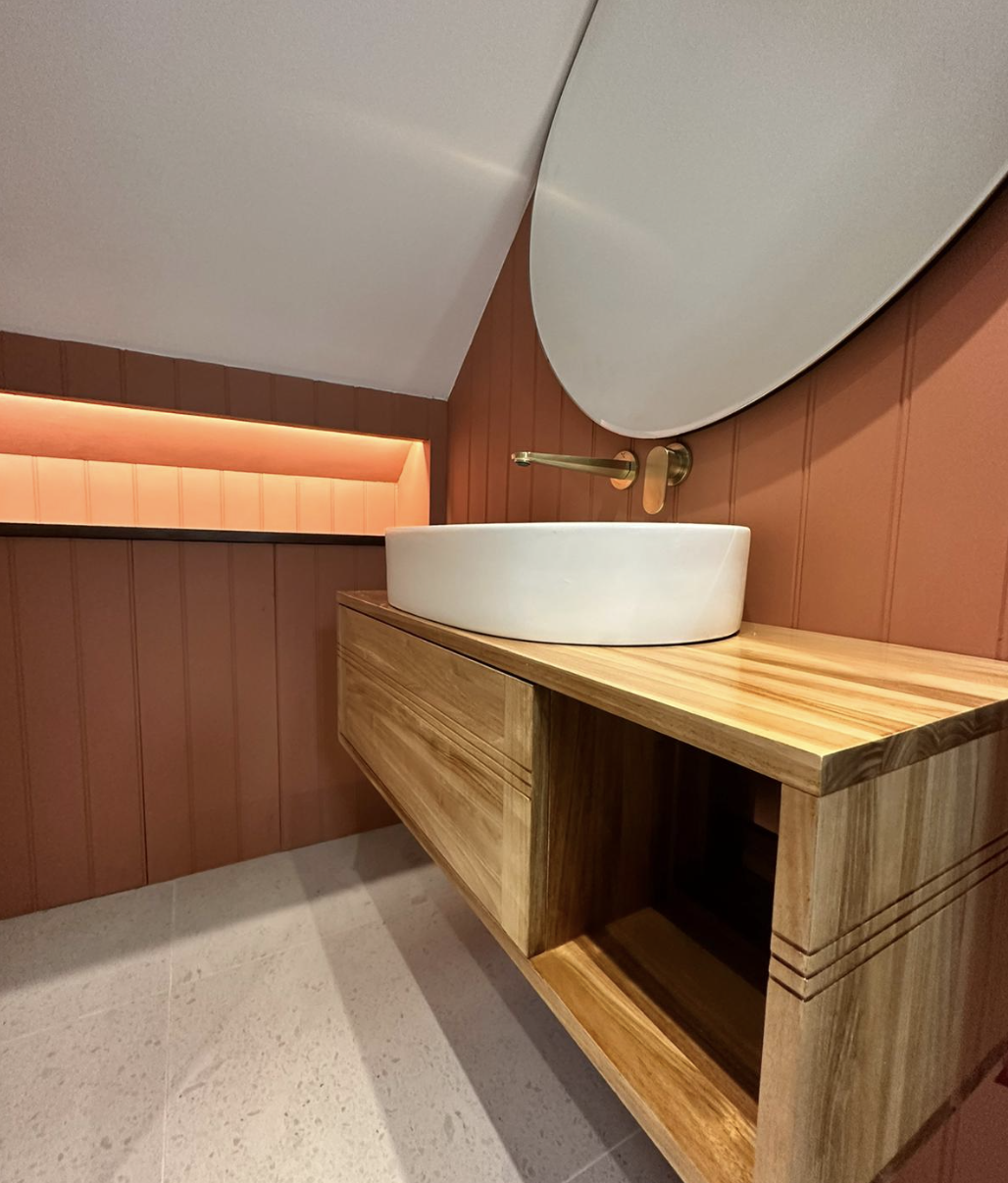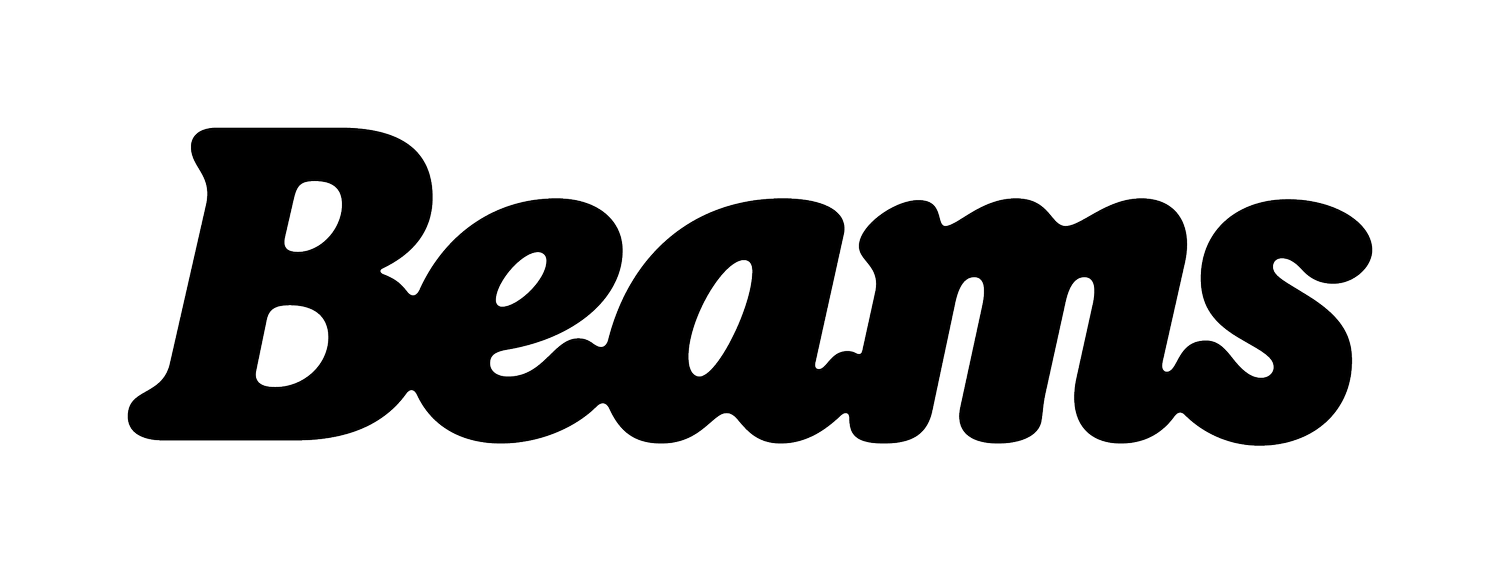
Spa inspired bathrooms
Dulwich Village, London, SE21
Project scope: Two bathrooms
Completion: December 2023
Sustainability:
Ailis and Steve, a young professional couple with two children, sought two new bathrooms that would offer a calming retreat from daily stresses.
The small upstairs bathroom, previously stark and clinical, now features a warm and inviting palette alongside a thoughtfully redesigned layout that optimises the available space.
The primary bathroom combines classic and modern elements, showcasing bold aquatic-inspired tiling and minimalist fixtures to create a tranquil place for relaxation.
Taking the hassle out of bathrooms
‘I looked at a few different approaches - from designing it myself (!), to getting a designer and braving the London building market, to working with a turnkey provider. I can’t tell you how lovely it is not to have to do it ourselves - I wouldn’t even know where to start!’
- Ailis
Phase 1: Plan
Project planner
Brooke
Before coming to Beams, Ailis and Steve had shopped around and not found a design that they were happy with from competitors. So, they shared their vision with us and we listened closely.
They met with one of our designers while Brooke developed a detailed quote and outlined a clear roadmap to bring their dream bathrooms to life as efficiently as possible.
Once they were happy with the proposal, Brooke coordinated a site survey to prepare them for the rest of design and build phases.
Bathroom 1
Before
After
Bathroom 2
Before
After
Phase 2: Design
Project designer
Simon
Ailis and Steve wanted a welcoming, homely bathroom rather than a mere utility space. Despite challenges like angled walls and a disjointed shower, Simon reimagined the layout by expanding the shower aperture to accommodate both a walk-in shower and a freestanding bathtub.
After three design calls, they achieved two calming, spa-inspired spaces perfectly tailored to their lifestyle and budget.
Bathroom 1
Bathroom 2
Delivered 100% on budget.
There was no price increase after material selection.
Phase 3: Build
Builder
Matt
We paired Ailis and Steve with Matt, a builder from our Beams network. Matt’s a bathroom specialist, who has completed 37 bathrooms in the last 10 years (including one for the founder of Soho House). Matt and his team meticulously crafted every intricate detail, and were “a joy” to have around the house.
Ryan, the project’s Beams Build Advisor played a crucial role in problem-solving, ensuring quality and keeping the project on track. When the customer chose to protect the oiled wood vanity in the primary bathroom, Ryan coordinated the installation of a custom Corian top, adding durability while preserving its aesthetic.
Zero landfill impact achieved during build by maintaining a 100% waste recycling policy
The results
Bathroom 1




Bathroom 2


Finishes
-
Supplier: Tikamoon
Product: Basic solid teak vanity unit
Finish: Oiled
Size: 300x400x950mm
Cost: £359
-
Supplier: Crosswater
Product: Drift 2 hole basin set wall mounted
Finish: Brushed brass
Total cost: £209
-
Supplier: Crosswater
Product: MPRO 2 Outlet 3 Handle Concealed Thermostatic Shower Valve Portrait
Finish: Brushed brass
Cost: £167
-
Supplier: Domus
Product: Recycled porcelain terrazzo effect tile, DATRD 01
Size: 600x600mm
Cost: £82 per sqm
-
Supplier: Crosswater
Product: MPRO Module 2 outlet 2 handle shower valve bath spout and handset
Finish: Brushed brass
Cost: £1,294
-
Supplier: Domus
Product: Bussaco DWT ODE 02 Oxide, Hex tile - special glaze
Finish: Teal glaze
Cost: £216 per sqm
Take the first step to having your dream home
If you're inspired by this project and you’re ready to renovate start the "Get your estimate" quiz to schedule a free planning call.
We understand that every project is unique, which is why we begin with a free consultation. This allows us to understand your vision, evaluate the scope of work and provide a precise, tailored estimate.
Learn more about the Beams process here.















