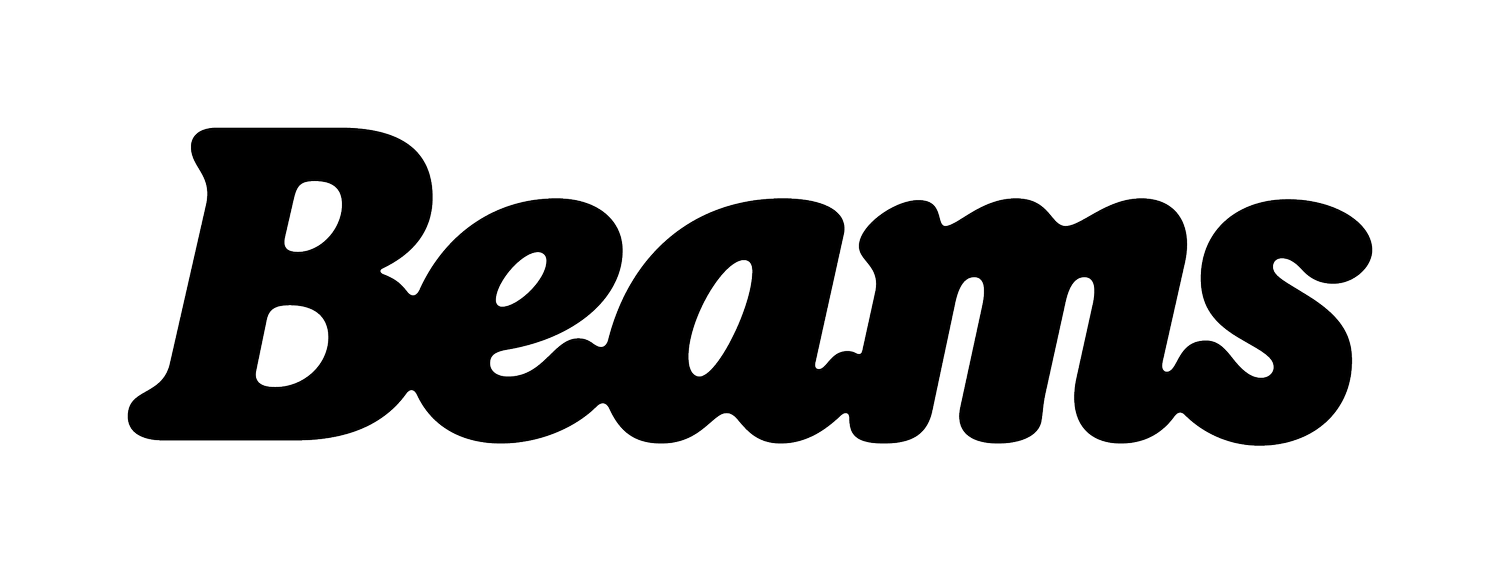
Tranquil modern kitchen
Charlton, London, SE7
Project scope: Kitchen
Completion: November 2024
Sustainability:
This project transformed a lime green kitchen into a timeless, modern space with a calm atmosphere.
The design features thoughtful zoning, enhanced storage and a breakfast bar.
The new open plan kitchen creates a space designed for social connection, comfort and lasting appeal.
Beams made it easy
‘Beams made it easy because we could do everything in one place. The designer and contractor were excellent. We couldn't be happier with the results!’
-Riikka
Phase 1: Plan
Project planner
Courtney
This renovation began with a clear plan. Riikka and Gerry, who were expecting a baby, emphasised the importance of completing their kitchen before the new arrival. In a 30-minute planning call, they shared their vision with their planner, Courtney. Courtney then created a detailed proposal with a clear roadmap tailored to their timeline and price breakdown.
Before
After
Phase 2: Design
Project designer
Suzi
Suzi designed the space to align with the customers' vision. The design features a timeless muted palette and thoughtful spatial enhancements to create a calm, welcoming atmosphere. The materials used were carefully chosen for their quick lead times, ensuring the project remained on schedule during build.
The layout
The addition of a breakfast bar and a larder unit effectively zones the elongated kitchen while enhancing storage capacity.
This new layout promotes social interaction with plenty of seating around the kitchen - which was important to Riikka and Gerry.
The aesthetic
The aesthetic features soft, neutral tones creating a harmonious and understated look.
The finishes balance functionality with aesthetics, incorporating matte and gloss textures to add depth without overwhelming the space. Stainless-steel finishes were chosen for their durability and sleek, contemporary appeal.
To stay within budget, Suzi used egger board drawers instead of plywood. Reducing cost without compromising quality.
Practical completion was achieved in just 4 weeks.
Phase 3: Build
Contractor
Mark
We matched the customer with one of our highly skilled and vetted contractors, Mark from Estetiko.
Knowing Riikka and Gerry were on a tight timeline, we were always on hand to help the contractor quickly coordinate and resolve unexpected issues on site. For example, there was an issue with the cabinetry handles and bins. We helped resolve this issue by coordinating with the wider team and ordering replacements. We paid for express shipping and covered the extra delivery charge to avoid delaying the contractor’s work.
The results










Finishes
-
Supplier: Mandarin stone
Product: Hoxton Ivory Gloss Porcelain
Size: 240 x 60 x 10mm
Cost: £42 per sqm
-
Supplier: ABI Interiors
Product: Rappana Cabinetry Pull
Size: 50mm
Finish: Stainless Steel
Cost: £11 each
-
Supplier: Victoria plumbing
Product: Bower flexi-spray kitchen tap
Finish: Chrome
Cost: £100
-
Supplier: Modern Quartz
Product: Quartz - Bianco Carrara
Thickness: 20mm
Finish: Polished
Cost: £2,082 (for entire project)
-
Supplier: Beams
Product: Bespoke cabinetry made in house
-
Take the first step to having your dream home
If you're inspired by a kitchen like this and you’re ready to renovate start the "Get Your Estimate" quiz to schedule a free planning call.
We understand that every project is unique, which is why we begin with a free consultation. This allows us to understand your vision, evaluate the scope of work and provide a precise, tailored estimate.
Learn more about the Beams process here.












