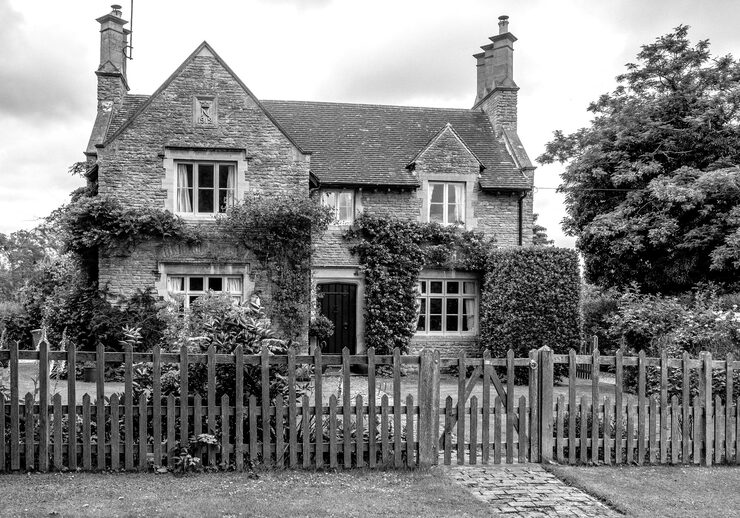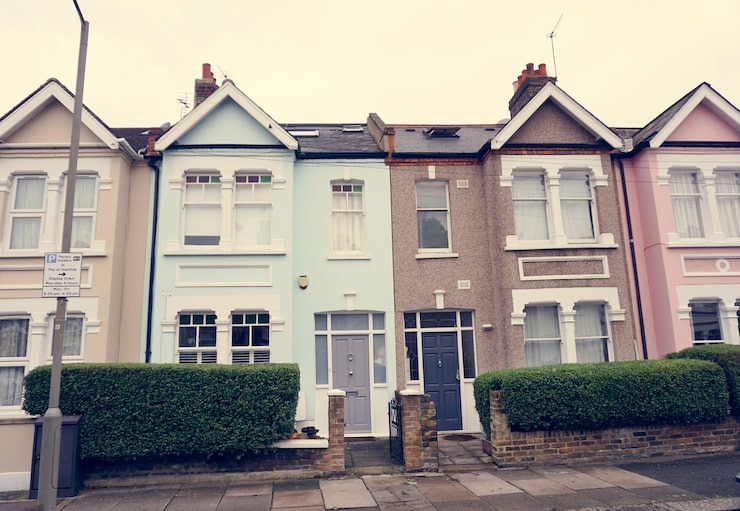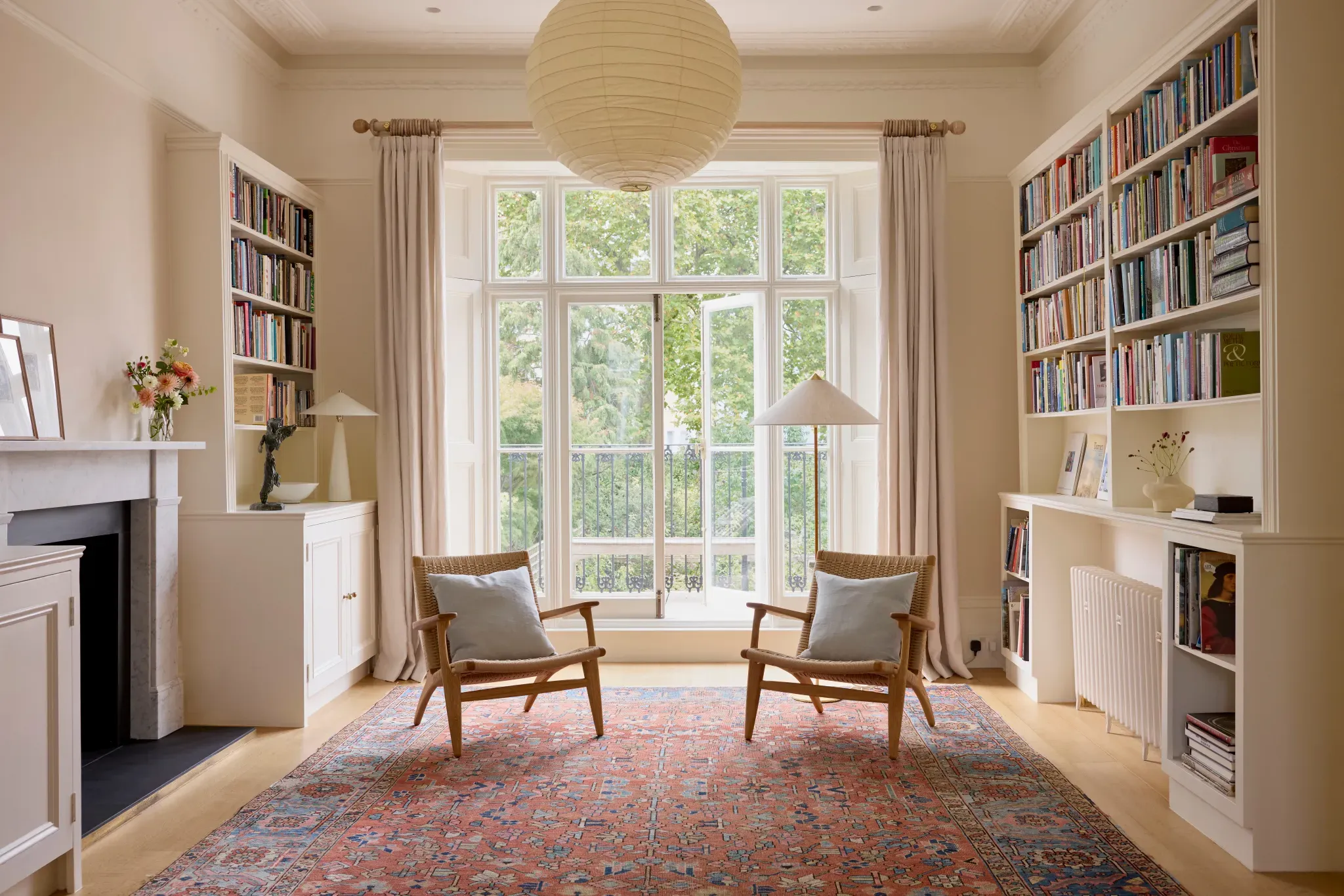Victorian terrace renovation costs & things to watch out for
There’s a reason Victorian terraces are so loved in Britain. They line our streets with character, charm and a sense of history that new builds can only dream of. Tall ceilings, ornate cornices, bay windows and solid brickwork give them personality in spades — but they also come with quirks. And those quirks, if left unchecked, can turn your dream home into a costly renovation saga.
At Beams Renovation, we spend most of our days bringing these century-old beauties back to life. We’ve seen the good, the bad and the “how on earth is that still standing?” — and we’ve helped homeowners transform tired terraces into warm, modern, energy-efficient homes that still feel rooted in the past.
If you’re planning a renovation in 2025, this guide is for you. From realistic costs to common pitfalls, and from planning tips to design possibilities, we’ll walk you through everything you need to know as your expert team and your honest friend.

How much does it cost to renovate a Victorian terrace in 2025?
Let’s get straight to the question that keeps most homeowners awake at night: how much is this going to cost me? The truth is, Victorian terrace renovations vary widely depending on size, condition, ambition and how many surprises are hiding behind those plastered walls. But here’s what you can realistically expect in 2025:
- Light renovation (cosmetic updates, minor repairs): £1,200 – £1,800 per m²
- Mid-level renovation (rewiring, plumbing, new kitchen and bathroom, partial reconfiguration): £1,800 – £2,200 per m²
- Full renovation (structural work, extensions, high-end finishes): £2,200 – £3,000+ per m²
For a standard three-bed Victorian terrace of around 120 m², that puts your total project cost somewhere between £150,000 and £300,000+. And remember: always set aside a contingency of at least 10–20% — Victorian houses are notorious for springing surprises once work begins.
Note: These figures are not Beams’ own prices but represent typical ranges seen across the UK renovation market in 2025. Every project is unique, and actual costs will depend on your home’s condition, your design ambitions and the specific details uncovered once work begins.

Where does the money go?
Home remodeling budgets are made up of many moving parts. A typical cost breakdown looks like this:
- Surveys, planning and preliminaries: £4,000 – £12,000
- Roof and structure repairs: £8,000 – £25,000
- Electrical, plumbing and heating upgrades: £12,000 – £40,000
- Kitchens and bathrooms: £20,000 – £60,000+
- Extensions or loft conversions: £40,000 – £80,000+
That’s before we talk about finishes, insulation upgrades or energy-efficiency improvements. If you’re planning bigger changes like a side-return extension or loft addition, check out our guide on how much a dormer window costs for useful benchmarks.
What hidden problems should you expect in a Victorian terrace?
If there’s one universal truth about renovating Victorian homes, it’s this: they always have secrets. Most are harmless, some are expensive, and a few can derail your plans if you’re not prepared. Here are the issues we see most often and how we deal with them.
Why does damp keep showing up?
Damp is the single most common problem in Victorian terraces, and for good reason. These homes were built with solid brick walls designed to breathe — letting moisture move naturally through them. Modern repairs often trap that moisture by using cement renders, plastic paints and vinyl wallpapers. Instead of evaporating, water gets stuck, leading to mould, peeling plaster and that unmistakable “old house” smell.
The solution? We start by finding the root cause. Often, it’s blocked gutters, bridged damp-proof courses or a lack of ventilation. Then we fix the problem properly — clearing drainage, reinstating air flow and using breathable materials like lime mortar and plaster so the building behaves as it should.
Are roofs and chimneys a weak point?
Yes, and they often hide problems until water starts dripping through a ceiling. The original slate roofs on Victorian terraces are prone to nail corrosion (“nail sickness”), slipped tiles and failing lead flashings. Box gutters clog, chimney pointing deteriorates, and over time, water finds its way in.
We always recommend a thorough roof survey before starting work. In many cases, replacing a tired roof is more cost-effective than endless patch repairs. And if you’re thinking of removing a chimney breast, remember: it’s structural work, it will need steel supports, and you may trigger a Party Wall Agreement with your neighbours.
Why do Victorian houses move?
Most terraces were built on shallow foundations — perfectly adequate in the 19th century but not always ideal on London clay, which expands and contracts with moisture. Add tree roots or changing drainage, and movement isn’t uncommon. Diagonal cracks, sticking doors and rippling wallpaper are often the first signs.
Not all movement is serious, but it’s worth getting a structural engineer’s opinion early. If action is needed, solutions might include underpinning, drainage improvements or removing moisture-hungry trees near the foundations.
What’s going on under the floor?
Many Victorian homes have suspended timber floors, designed to stay dry through air circulation. Over time, air bricks get blocked and external ground levels rise, cutting off ventilation. That leads to rot in the joist ends and sagging floors — issues that only become visible once the boards are lifted.
Your builder should inspect subfloor spaces early in the renovation and reinstate ventilation where needed. It’s also a great moment to add insulation beneath the boards, boosting comfort without altering the character of the house.
Are windows and doors worth saving?
In almost every case: yes. Original sash windows are beautiful but often rattly, draughty and painted shut. Many people assume replacement is the only option, but restoration and draught-proofing are usually more effective — and far better for maintaining period character. Where replacement is unavoidable, your builder should match original designs and ensure new windows meet modern ventilation standards.
What about the electrics and plumbing?
If the electrics haven’t been updated since the 1970s, you’ll almost certainly need a full rewire. Victorian houses often have outdated consumer units and a patchwork of old cabling that can’t support modern loads safely. Plumbing can be equally unpredictable — from corroded lead pipes to undersized supply lines.
We treat services as a priority. Once walls and floors are open, it’s the perfect time to future-proof with modern wiring, upgraded heating systems and smart-ready plumbing.
.jpg&w=3840&q=100)
How do you plan a Victorian terrace renovation without losing your mind?
Renovating a Victorian terrace isn’t just a building project — it’s a choreography. With so many moving parts, planning well is the difference between a smooth project and one that spirals into stress. Here’s how we approach it.
1. Start with a full survey
Before you dream about colour schemes, you need to know what you’re working with. A detailed building survey will reveal structural issues, damp, decaying timber and service upgrades required. It’s the best money you’ll spend because it helps you avoid nasty surprises halfway through.
2. Map out your priorities
Are you focused on restoring period features, modernising the layout, improving energy efficiency — or all three? Setting clear priorities early on will guide every decision and keep your budget under control.
3. Get the right permissions in place
Victorian terraces often sit in conservation areas and share party walls with neighbours. Removing walls, adding extensions or altering windows might require planning permission or formal agreements. Building over or near a sewer typically needs a build-over agreement from your water authority. The earlier you start these conversations, the smoother your project will be.
4. Tackle structure and weatherproofing first
It’s tempting to start with the pretty bits, but resist. Fixing the roof, chimneys, drainage and external brickwork should always come first. You want a weather-tight, structurally sound shell before you even think about plaster or paint.
5. Upgrade services next
Once the structure is stable, address wiring, plumbing and heating. It’s far easier — and cheaper — to run new services before floors and walls are finished.
6. Then move on to finishes and fittings
Now you can start thinking about kitchens, bathrooms and decorative details. If a kitchen rework is part of your plan, it’s worth reading our guide to kitchen renovation costs in the UK to get a sense of budgets and design decisions.
7. Leave breathing room for surprises
Even with meticulous planning, Victorian homes can spring surprises — a hidden chimney flue, rotten floor joists, or a blocked drain under the patio. Build flexibility into both your schedule and your budget.
What are the best ways to add space and value to a Victorian terrace?
Renovations aren’t just about fixing what’s broken. They’re an opportunity to rethink how your home works for modern life — without losing its character.
Should you extend into the side return?
A side-return extension is one of the most popular upgrades for Victorian terraces. It transforms that narrow strip of outdoor space into part of your kitchen or living area, creating a bright, sociable hub. Done well, it can add significant value and transform how you use the ground floor. For inspiration, see our ideas for small kitchen extensions for making more of the space you have got.
Is a loft conversion worth it?
Yes, it can be worth it especially if you’re short on bedrooms or craving a dedicated home office. Terraces often lend themselves perfectly to dormer conversions, which can add an extra bedroom and bathroom with minimal disruption. Costs vary, but our guide on adding a dormer window in the UK is a good place to start.
Should you knock through walls?
Creating open-plan living spaces by removing internal walls is a common request — and can make Victorian homes feel brighter and more spacious. Just remember that most walls in these properties are structural. Removing them safely requires steelwork, building control approval and possibly a Party Wall agreement.
How do you keep the character while modernising?
One of the biggest fears homeowners have is “losing the soul” of their Victorian terrace during renovation. It’s a valid worry, but one that’s entirely avoidable with the right approach.
Our philosophy is simple: restore, don’t replace, wherever possible. Original cornices, fireplaces, doors and windows can almost always be brought back to life. When adding new elements, choose materials and styles that complement the old rather than compete with it.
We’re also big believers in blending modern functionality with period charm. Underfloor heating beneath original floorboards, discreet insulation upgrades, or smart lighting in rooms with ceiling roses — these touches give you 21st-century comfort without erasing 19th-century character.
Should you renovate or rebuild?
It’s a question we get asked a lot: is it ever worth knocking a Victorian terrace down and starting fresh? In most cases, the answer is no. Renovation tends to be more cost-effective, more sustainable, and far more rewarding. The charm and proportions of Victorian homes are almost impossible to recreate from scratch.
But there are exceptions. If a property is severely structurally compromised or you want to reconfigure it completely, a rebuild might be worth exploring. Our guide on new build vs renovation costs in the UK dives deeper into the pros and cons of each approach.
References
https://nationwideindustrialroofing.co.uk/
Ready to start your project?

Discover the best bathroom paints for UK homes — moisture-proof, mould-resistant, and built to last so you don’t repaint every year.

Explore 11 bathroom tile ideas designers love. From playful patterns to subtle textures, find smart ways to add style, light and space to any bathroom.
.webp&w=3840&q=100)
Discover 9 small bathroom renovation ideas for London homes. Smart layouts, lighting and storage tricks to make compact spaces feel bigger, brighter and calmer.

Choose perfect kitchen wall tiles. Metro, ceramic, porcelain options. Splashback ideas, costs per m², installation tips. Transform your kitchen with the right tiles.
.webp&w=3840&q=100)
Everything you need to know about loft conversions in terraced houses — costs, planning, and how to add space and value to your home.

Avoid budget surprises. Hidden renovation costs including VAT, skip hire, structural issues, planning fees. How Beams fixed pricing protects you from unexpected expenses.

How much will my renovation cost in the UK in 2025? Understand average prices, what they involve, and tips to plan your project with confidence.