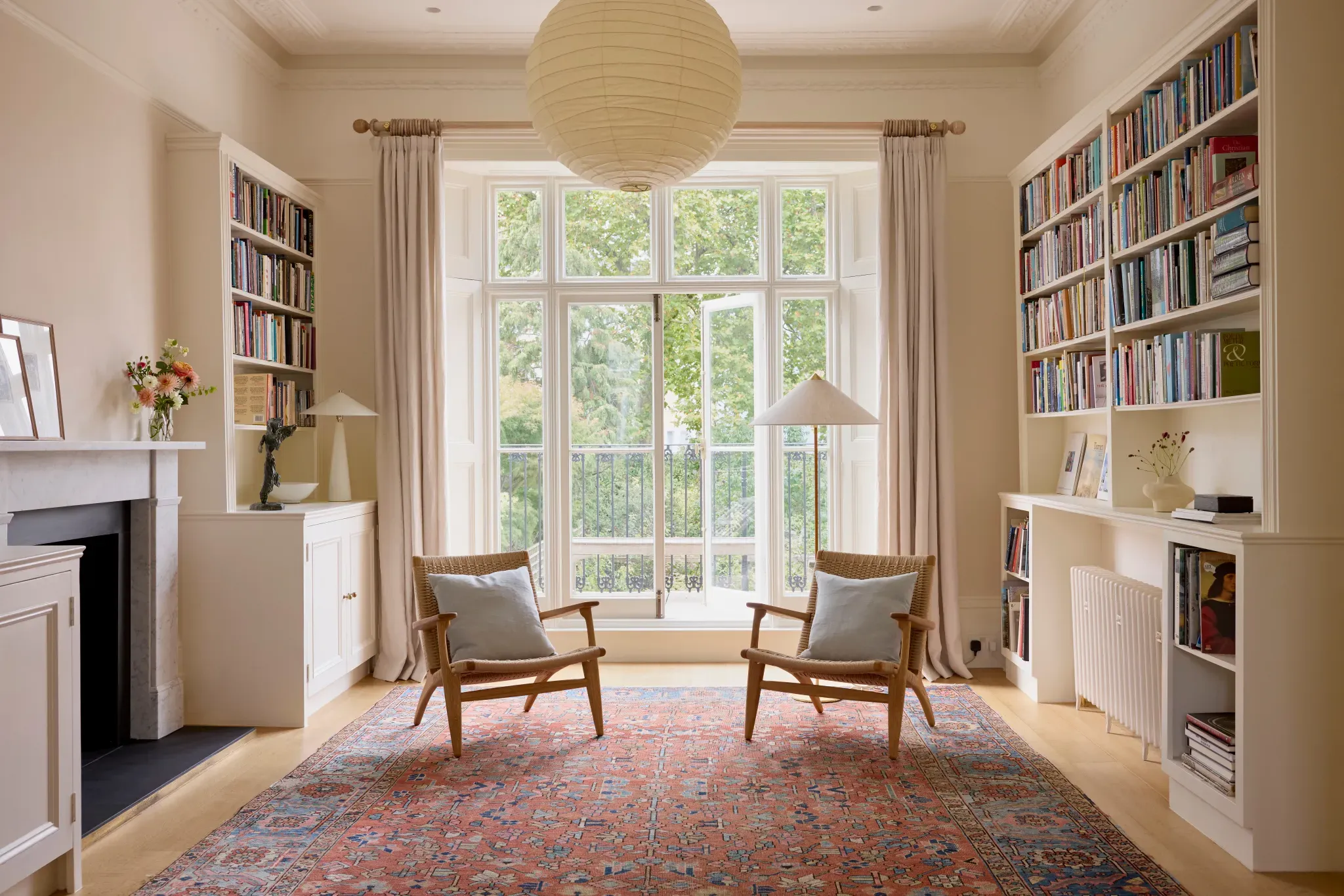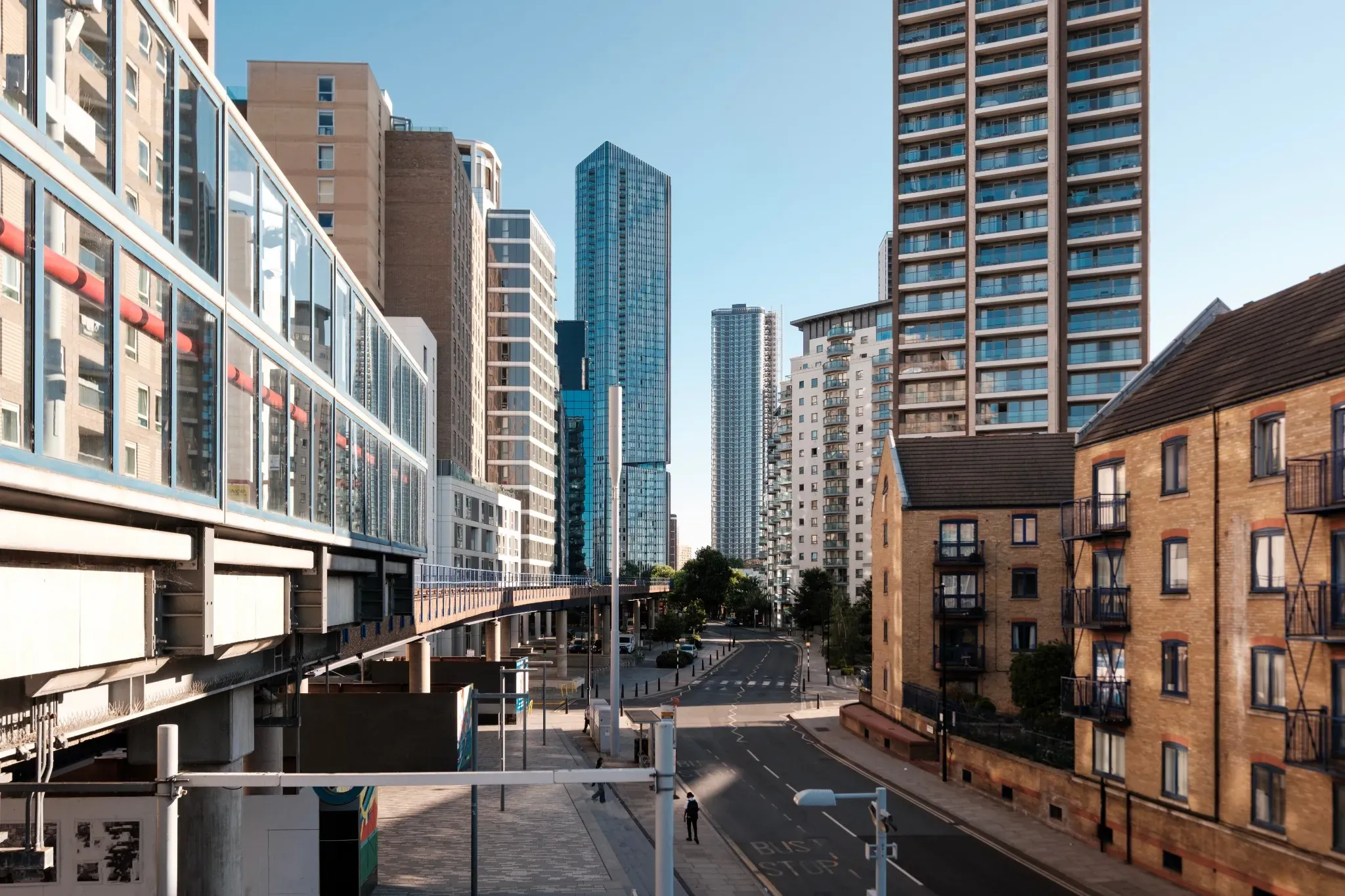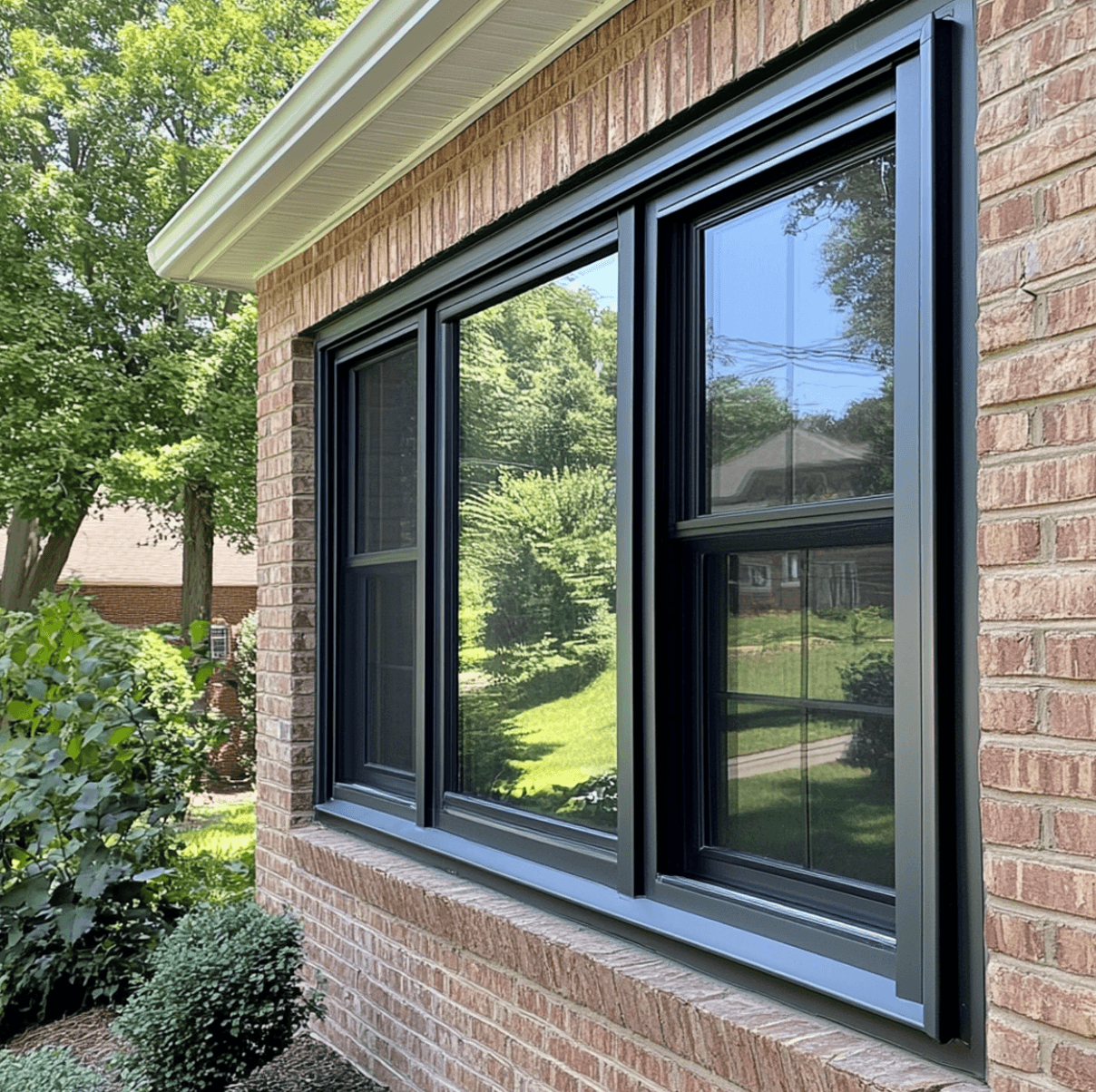How much does it cost to add a dormer window in the UK?
A dormer window might be small, but it can completely change how your home works. By projecting vertically from a pitched roof, a dormer carves out usable head height, floods lofts with natural light, and makes spaces feel like real rooms instead of dusty attics. It’s often the difference between a cramped “maybe someday” loft and a functional new bedroom, office or bathroom.
But what about cost? That’s where it gets a little more nuanced. A basic rear dormer window added to an existing loft can start from around £6,000, while larger or more complex dormers especially when built as part of a full loft conversion can climb to £20,000–£60,000+, depending on specification, structure and location.

Image credit: Checkatrade — Dormer Window on Slate Roof: checkatrade.com
What affects the cost of a dormer?
- Size and complexity: drive cost more than anything. A simple flat-roof rear dormer is the most straightforward and budget-friendly option. Gable-fronted, hipped, or full-width dormers need far more structure, steelwork, and labour, which pushes the cost up.
- Materials: matter too. uPVC windows and standard tile cladding are more affordable; bespoke timber frames, slate cladding, or zinc detailing will lift the spend.
- Structural work: Dormers aren’t just dropped on like Lego — they often need reinforced rafters, new joists, and additional beams. This hidden structural work is one of the biggest line items on most quotes.
- Location: can add thousands as well. Labour and scaffolding costs are consistently higher in London and the South East, and homes in conservation areas often require pricier materials or specific designs to get planning approval.
Types of dormer windows

Dormers aren’t one-size-fits-all. The style you choose changes everything, how much head height you gain, how the roofline looks, how planning officers respond, and yes… how much of your budget it quietly eats.
Here’s a look at the main types you’ll come across, and what each means for space, style and spend.
Eyebrow dormer
Eyebrow dormers are all about charm. They sit low and curved on the roof, more like a gentle ripple than a full projection, and they’re brilliant for softening an otherwise hard roofline. They don’t add much usable space inside though, which is where the value equation can get interesting — you’re mainly paying for visual character.
Because they involve curved joinery and bespoke leadwork, they’re usually at the more labour-intensive end of the spectrum. If you’re chasing headroom or floor space, your budget will stretch further elsewhere. If you want your home to look like it’s been plucked from a storybook, this is your moment.
Gable dormer
Think of gable dormers as the classic “doghouse” shape — pitched roof, vertical face, neat triangular sides. They add a solid chunk of usable head height and look great on period homes, which is why they’re so popular.
They usually sit mid-range on the cost spectrum. There’s more structure involved than something like a flat dormer — rafters, valleys, extra flashings — but they don’t sprawl across the roof so materials stay reasonable. You’re paying more for the craftsmanship of the little pitched roof than for sheer square metreage.
Hipped dormer
A hipped dormer is like a gable with its corners softened — the roof slopes back on three sides instead of two. It blends beautifully into traditional roofs and is often an easier sell to planning officers in conservation areas.
That extra complexity in the roof build does mean more labour. Expect them to lean towards the pricier end compared to a straightforward gable. You’re trading a little more budget for a much gentler, more integrated look.
Shed dormer
Shed dormers are the space-maximisers. They run in a long strip across the roof with a single slope, giving you a big rectangle of full-height floor area inside — perfect for squeezing a bedroom and en suite into an attic that felt like a cupboard.
They’re often relatively cost-efficient for the amount of space they unlock. The shape is simple and uses fewer fiddly junctions than gables or hips, so more of your budget goes into usable area rather than ornate joinery.
Flat roof dormer
Flat roof dormers are the real volume machines. With vertical walls and a flat top, they give you the most head height and floor space for the footprint — which is why they’re the go-to in tight urban loft conversions.
They’re usually one of the most cost-effective routes purely because the geometry is so simple fewer cuts, less wastage, and faster to build. That said, they can look bulky from the street, so they’re usually tucked away on the rear of homes where planning officers are less twitchy.
Planning permission and building regulations
Many rear dormers can be built under permitted development rights, meaning you won’t need to submit a full planning application — provided they stay below the highest point of the existing roof and are set back from the eaves.
Front-facing dormers, homes in conservation areas, and listed properties almost always require full planning permission. It’s worth getting advice early: redesigning after a refusal is never fun.
Even if planning permission isn’t needed, building regulations approval is mandatory. This covers structural stability, fire safety, insulation, and ventilation. It’s also worth budgeting for design fees, structural calculations, and surveys as part of the early planning stage.
How much to budget for
As a rough guide:
- A modest rear dormer addition to an existing loft typically costs £6,000–£22,000
- A full loft conversion including one or more dormers can reach £30,000–£60,000+, depending on size, design complexity, materials and location
Those figures usually include construction only — not design fees, approvals, scaffolding, internal fit-out or VAT.
If you want a more tailored ballpark figure before commissioning drawings, Beams has a data-backed renovation cost calculator that’s ideal for early planning.
Beams Renovation’s take
A dormer is one of the smartest ways to add space and value — but it’s also the kind of project that lives or dies on planning. Good sequencing, accurate drawings and early approvals save thousands (and a lot of stress).
At Beams Renovation, we support the early stages of your project, from feasibility checks and concept design through to helping you prepare for procurement and build. If your dormer will house a bathroom, our bathroom renovation services can be integrated into the same programme, so you end up with a complete space rather than a half-converted loft.
Dormer window FAQs
Do I need planning permission for a dormer window?
Not always. Most rear dormers can be added under permitted development if they’re modest in size and set back from the roof edge. But if your home is listed, in a conservation area, or you’re adding a front-facing dormer, you’ll almost certainly need full planning permission. It’s worth checking this before you get emotionally attached to those shiny new floorplans.
How long does it take to build a dormer?
If it’s a straightforward rear dormer, the on-site build is usually 3–6 weeks once scaffolding is up. Larger or more complex dormers, especially as part of a full loft conversion — can run to 8–12 weeks+. The paperwork stage often takes longer than the build itself, so build in some breathing space.
Will adding a dormer add value to my home?
In most cases, yes. A dormer creates usable head height, which turns a dead loft void into a proper bedroom or office — and buyers pay for rooms, not potential. Well-designed dormers often recoup much of their cost in added value, especially in space-starved London terraces.
How much should I budget for a dormer?
A modest rear dormer typically sits between £6,000–£22,000, while a full loft conversion with dormers can run £30,000–£60,000+. To get a clearer early ballpark, try our renovation cost calculator before you start requesting quotes.
Ready to start your project?

Why renovate your home? Increase property value, improve energy efficiency, enhance living space. Discover 10 compelling reasons to start your renovation project.

Kitchen renovation costs in the UK for 2025, covering layout, appliances, worktops and flooring, plus what drives prices and how to plan well.

Avoid budget surprises. Hidden renovation costs including VAT, skip hire, structural issues, planning fees. How Beams fixed pricing protects you from unexpected expenses.

Weighing up a new build versus renovating your existing home? Discover the real 2025 UK costs per m², VAT rules, timelines, energy efficiency and resale value. Beams Renovation explains the pros and cons in plain English

Triple glazing: the honest guide. Learn the true pros and cons for UK homes — energy savings, noise reduction and what to watch out for.