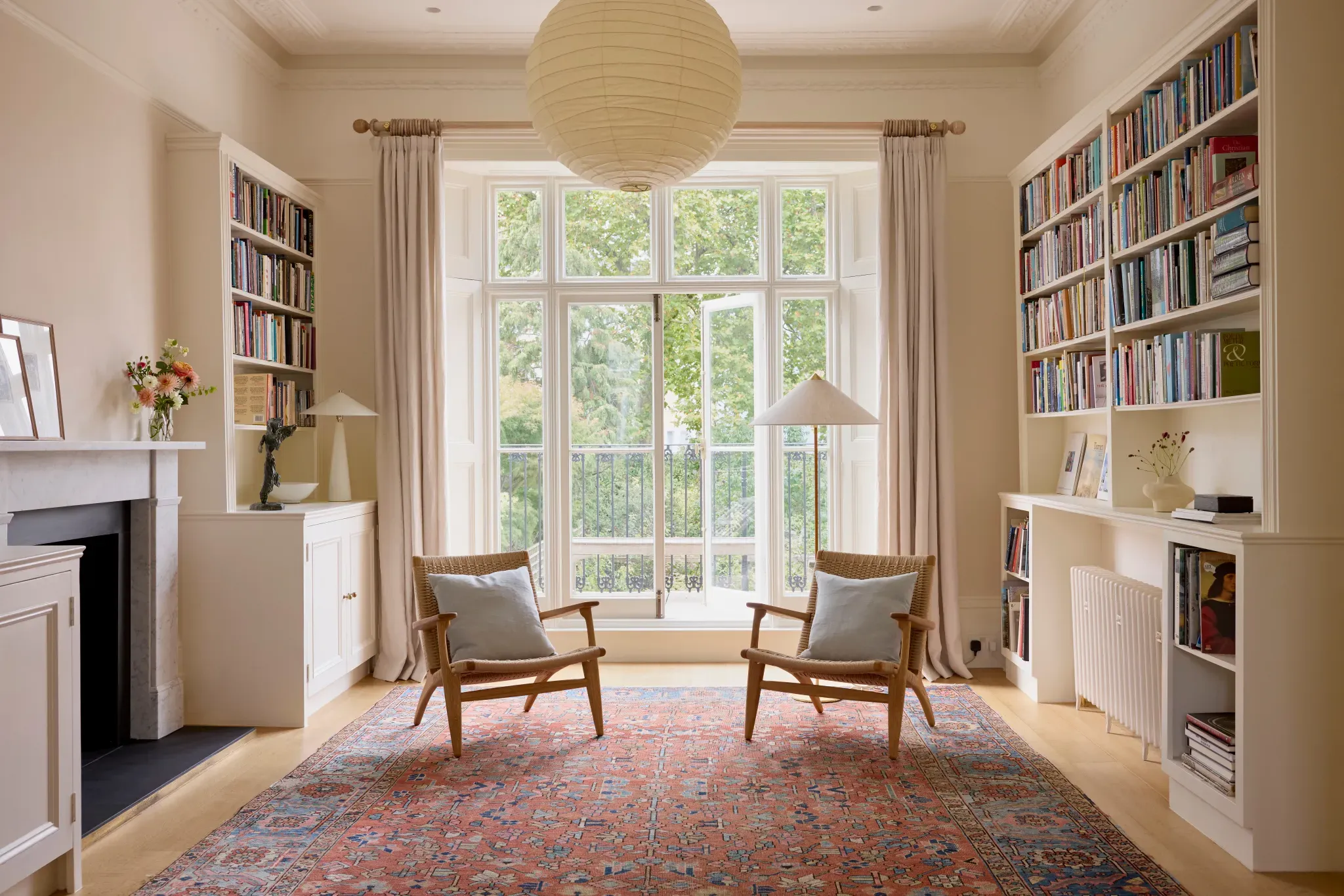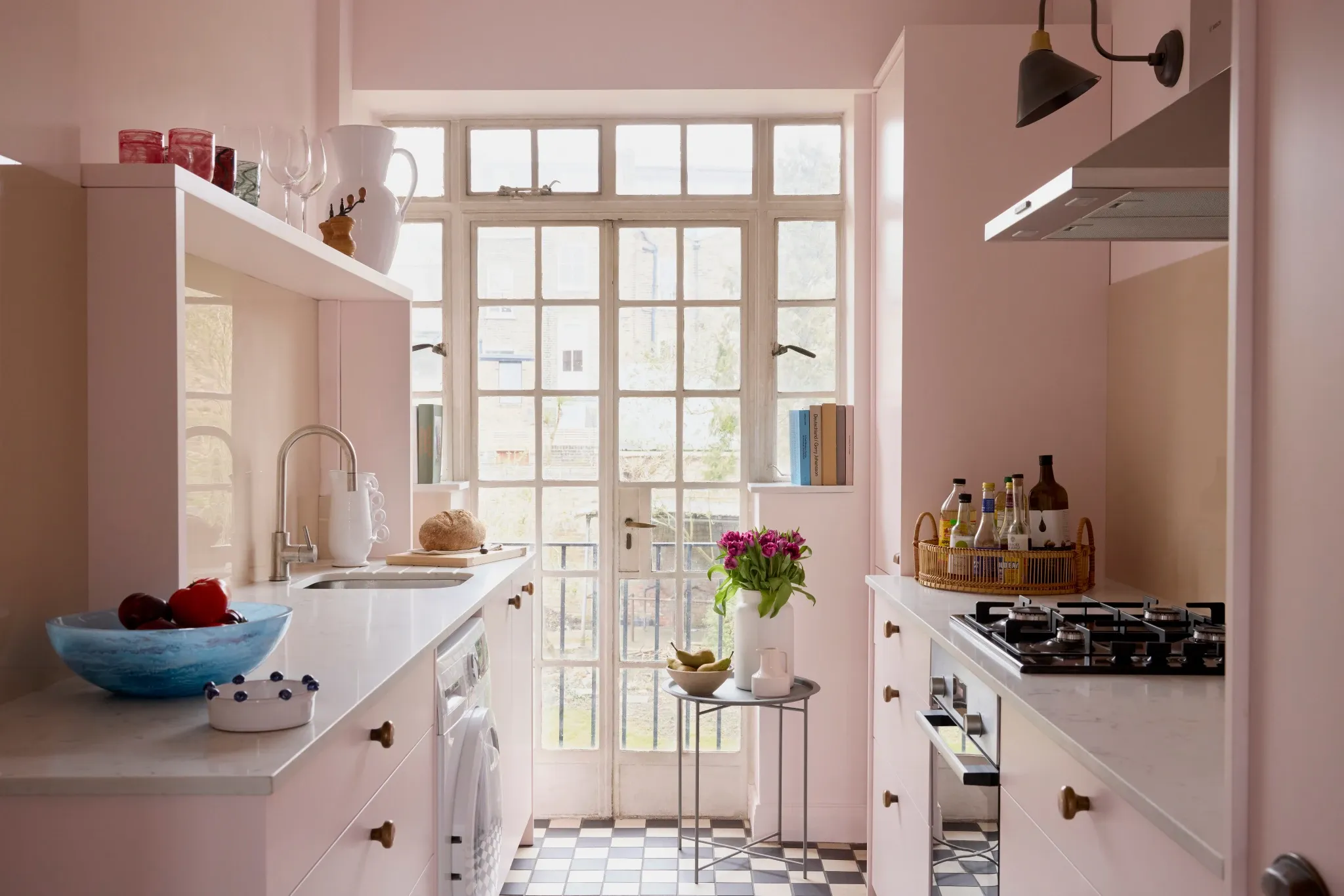7 brilliant ideas for garage conversions (and what to consider)
Turning a garage into living space isn’t just about gaining square metres — it’s about making your home work harder for how you actually live.
Here are some of the most popular and practical directions to take it, and what you’ll need to think about to make them feel like part of your home rather than a retrofit.
1. A cosy living room or snug

Image credit: Ideal Home: Garage conversion to living room: idealhome.co.uk
Converting a garage into a snug or secondary lounge can immediately rebalance your ground floor, especially if your main living space is open-plan and always full of noise and activity.
You’ll usually want to replace the garage door with a full-height window or glazed door set to bring in natural light, and build up the floor to match your main house level. Because garages are typically single-skin brick, you’ll need to add a damp-proof membrane, rigid insulation, and a new internal stud wall to keep heat in.
Also plan heating and power carefully, garages often have just one socket and no radiator, so you may need to extend your existing circuits. Good sound insulation helps if you want this room to feel like a retreat.
2. A guest bedroom with en-suite

Image credit: Real Homes: Garage to bedroom conversion: realhomes.com
Turning a garage into a guest suite can transform how your home functions — especially if you often host family or want to create space for older relatives.
This is one of the more complex conversion types. As well as all the usual insulation upgrades (walls, roof and floor), you’ll need to plan waste and water routes early. Many garages sit lower than the house drainage system, so you might need a pumped waste unit or raised floor platform to achieve correct falls.
Windows must meet bedroom egress standards, an openable area of at least 0.33m² and no more than 1100mm from the floor. Mains-linked smoke alarms are also required, and you’ll need trickle vents or mechanical ventilation to maintain airflow.
3. A bright home office or studio

Image credit: Homebuilding & Renovating: Garage office conversion: homebuilding.co.uk
Garages make brilliant offices or creative studios because they’re slightly detached from the main living space — which makes focusing much easier.
Natural light is key here, so replacing the garage door with glazed panels or adding rooflights can transform the space. Insulation is equally important to keep the temperature stable for year-round working. Many homeowners also add acoustic plasterboard to block street noise and keep Zoom calls calm.
Plan plenty of sockets, hardwired internet if Wi-Fi is patchy, and consider underfloor heating — it frees up wall space and keeps the room comfortable without bulky radiators.
4. A teen den or games room

Image credit: House Beautiful: Teen games room conversion: housebeautiful.com
Giving teenagers their own zone (that’s still technically under your roof) can be a game-changer.
This type of conversion is usually more about durability than luxury: think hardwearing flooring, washable paint finishes, blackout blinds for film nights, and clever built-in storage to control the chaos.
You’ll still need to address the same building regulations as any other conversion — full insulation, DPM on the slab, adequate ventilation, and safe electrics. If you’re sound-sensitive, consider adding internal stud walls with acoustic insulation to keep the noise contained.
5. A kitchen or utility extension

Image credit: Grand Designs: Garage converted to kitchen: granddesigns.tv
Converting a garage to expand your kitchen is one of the most transformative uses of the space, but also one of the most complex.
It often involves knocking through load-bearing walls, relocating plumbing and electrics, and upgrading the floor to match internal levels. Matching finishes is crucial if you want the new space to feel like part of the original kitchen: continuous flooring, aligned ceiling heights, and consistent cabinetry can make it seamless.
Because it changes your home’s core layout, it usually requires a full building regulations package and structural sign-off from an engineer — factor these into your early planning.
6. A playroom or family room

Image credit: Ideal Home: Garage to playroom conversion: idealhome.co.uk
For families with young children, a garage-to-playroom conversion is a sanity-saver.
It keeps toys contained, gives kids their own space, and frees up your main living areas. Safety should lead the design: opt for non-slip flooring, lockable storage, rounded corners on furniture, and socket covers. Good ventilation matters too — trickle vents or even a small MVHR unit can help keep the air fresh when the door stays shut for hours.
It’s worth over-specifying sound insulation here too — a bit of peace elsewhere in the house is priceless.
7. A home gym or wellness room

Image credit: Homebuilding & Renovating: Garage gym conversion: homebuilding.co.uk
Garages are ideal for home gyms because they can handle impact and don’t need delicate finishes.
Ventilation and heating are key: without them, you’ll end up with a damp, freezing space nobody wants to use. Many people fit acoustic insulation under the floor or rubber gym matting to protect against impact and keep the noise down for neighbours.
Because this is classed as habitable space once converted, you’ll still need to meet building regulations for insulation, airtightness and fire safety, so don’t skip the paperwork just because it’s “only a gym”.
Key considerations before you start a garage conversion
It’s tempting to see a garage as an empty box just waiting for furniture, but turning it into a liveable room means addressing a few fundamentals first. These are the details that don’t make it onto Pinterest boards, yet they’re what separate a cold, damp afterthought from a warm, energy-efficient part of your home.
Start with the structure itself. Most garages were never designed to carry the loads of a habitable room. The walls are often single-skin brickwork, the slab is thin unreinforced concrete, and the roof structure can be surprisingly lightweight. Before you get anywhere near plasterboard, it’s worth bringing in a structural engineer or experienced contractor to check the foundations and roof timbers. If they can’t take the additional weight of new internal linings, furniture and floor build-up, you may need to add new padstones, steel beams or joist strengthening, all of which must meet the structural requirements in Part A of the Building Regulations.
Moisture control and insulation are next. This is where most garage conversions succeed or fail. Because the original slab probably lacks a damp-proof membrane (DPM), you’ll need to lay one over the concrete, then add 75–100mm of rigid insulation before topping with a floating floor or screed. The walls will need either insulated plasterboard fixed to treated battens or a new internal blockwork skin with 50–75mm of cavity insulation. Roof insulation has to meet current U-value targets too, typically aiming for 0.15 W/m²K or better — which usually means fitting 120mm of rigid PIR insulation between and under rafters, plus ventilation gaps to prevent condensation. Skip any of this and you risk damp, mould and failed building control sign-off.
Ceiling height is another key benchmark. Building regs don’t give a strict figure, but 2.3–2.4 metres is generally expected for a comfortable habitable room. Many garages fall short. Lowering the slab is possible but messy and expensive, so in most cases it’s more practical to raise the roof slightly and add new ceiling joists. While you’re thinking about comfort, plan how to bring in natural light. The existing garage door opening is ideal for a glazed window or bifold set, and you might add a rooflight if planning allows — it’s surprising how much this shapes how “room-like” the space feels.
Ventilation and airtightness go hand in hand. Your new windows and doors must meet current energy efficiency standards (Part L), so look for double or triple glazing with low U-values and trickle vents built in. You’ll also need controlled ventilation to avoid condensation once the space is sealed up, often just trickle vents and an extractor fan if it’s a bathroom or utility space. Don’t forget fire safety either: Building Regulations Part B requires at least one escape window with a minimum clear opening of 0.33m² (at least 450mm high and wide, and no more than 1100mm from the floor), plus a mains-linked smoke alarm and fire-resistant construction between the converted garage and the rest of the house.
Then there’s the practical side: services. Most garages only have a single socket and a light. You’ll likely need new ring mains, extra lighting circuits, and possibly a consumer unit upgrade to handle the load. If you’re adding plumbing, plan waste routes carefully — especially if the garage sits lower than your drains, in which case you might need a pumped macerator system or to raise the floor locally. Make sure all this work is carried out by certified trades so it can be self-certified to building control. It’s also worth checking your incoming mains supply and boiler capacity to be sure they can handle the extra heating demand.
Finally, look outside. If your driveway slopes down towards the garage, surface water will need diverting away from your new threshold, usually with a channel drain or linear gully. And if your home is on a newer estate, check the property’s planning history: many have conditions that require you to retain a certain amount of off-street parking, which can affect whether you’re allowed to lose the garage at all.
It's a lot to take in, but dealing with these core details first keeps the build smooth and stress-free. Once they’re locked in, the creative part — choosing how to use the space — becomes far more exciting. And if you want expert guidance right from this early stage, our team at Beams specialises in home renovations across the UK, helping you plan every step with confidence.
Ready to start your project?

Choose the right kitchen paint. Washable, moisture-resistant options. Popular colours, finishes, brands. Professional tips for painting kitchen walls and cabinets.

Avoid budget surprises. Hidden renovation costs including VAT, skip hire, structural issues, planning fees. How Beams fixed pricing protects you from unexpected expenses.

Built-in or freestanding kitchen appliances? UK cost comparison, installation requirements, pros and cons. How appliance choice affects renovation budget.

How to compare renovation quotes from contractors. What to check, hidden costs, payment terms. Get the best value for your kitchen or bathroom renovation.
.webp&w=3840&q=100)
Everything you need to know about loft conversions in terraced houses — costs, planning, and how to add space and value to your home.