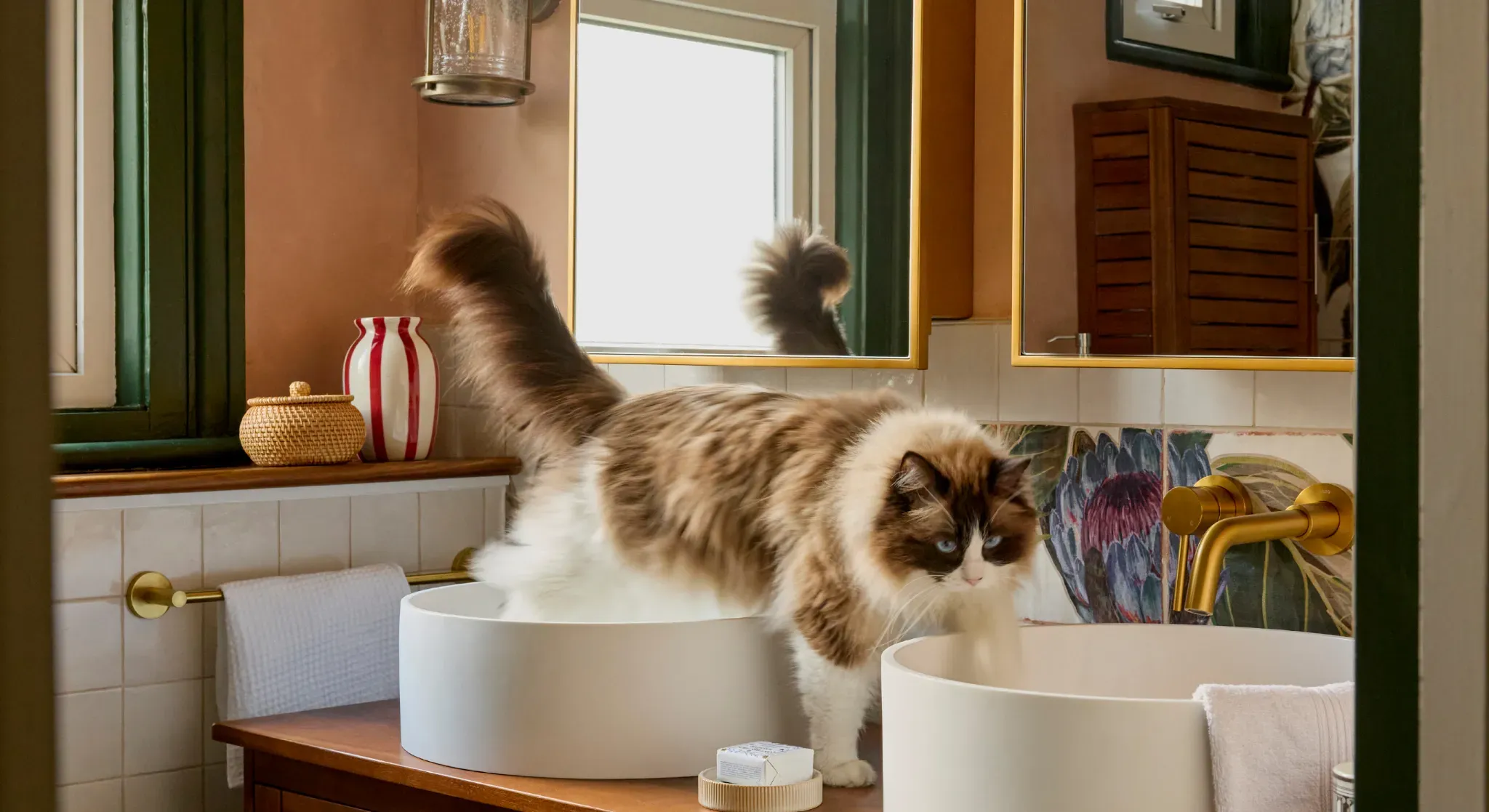
Overview
Sarah’s Edwardian home in Brixton needed a bathroom transformation and a team she could trust to manage every step. The original family bathroom felt dated, lacked storage, and didn’t make the most of its footprint. Sarah wanted a bathroom that felt calm, beautiful, yet practical for her family to use comfortably. She came to us with a clear vision and a Pinterest board full of inspiration for a bathroom that reflected her style—warm, bold, and functional.

Her renovation journey

1. Plan
From the start, this was a highly collaborative project. Our designer Kier led explored everything from layout planning to bold feature tiles with Sarah. To maximise the space, we adjusted towel rail placement for safety and created a floral wet-room shower.

2. Design
Sarah’s bathroom blends boldness with timeless design. The star feature is a botanical mural tile wall, used behind the bath and shower to create a striking focal point. Warm clay-pink walls soften the look, while deep green terrazzo-effect flooring and brass fixtures add depth. Bespoke timber joinery introduces texture and warmth, and wall lights create a soft evening glow.

3. Build
The materials used were carefully chosen for their quick lead times, ensuring the project remained on schedule during build. Sarah’s changing schedule required the build to start at a later date. To make things easier, we coordinated deliveries so that large fixtures and heavy materials arrived just before installation, sparing Sarah the stress of storing or moving them herself.
What Sarah says about Beams

I cannot imagine having a more positive renovation experience. We had peace of mind that everything was in hand, from design to supplies to installation - Beams provides a fantastic service."
Sarah
Brixton Hill, SW2
The results






The layout
The reimagined layout features a walk-in wet-room shower with bespoke glass screen, freestanding bath with brass fixtures, double vanity in warm timber with stone basins, smart loo with hidden cistern, and built-in niches for toiletries and accessories.

The aesthetic
Sarah’s bathroom feels like a retreat. The botanical mural wall is bold but balanced by soft clay tones and terrazzo flooring. Brass details bring warmth, while timber joinery adds a handcrafted quality. The second bathroom offers a lighter, classic look that complements the main space. Together, they create a cohesive and stylish upgrade for her Edwardian home.

Build support
We delivered this project from start to finish: Design and planning led by a dedicated designer. Procurement and delivery managed in full, including supplier coordination. Detailed contractor scope, milestone payments, and regular site updates. Smooth snagging process, with all issues resolved quickly. This project shows how a compact footprint can deliver a sense of luxury with expert design and build management.


Take the first step to having your dream home
If you're inspired by a bathroom like this and you’re ready to renovate, start the "Get your estimate" quiz to schedule a free planning call.