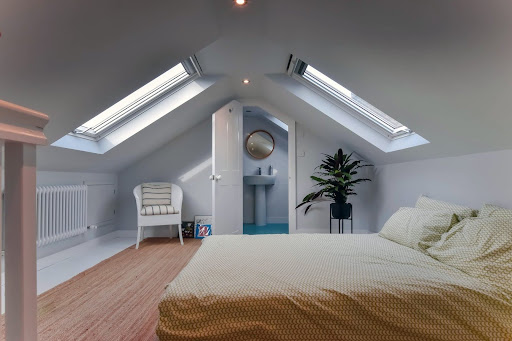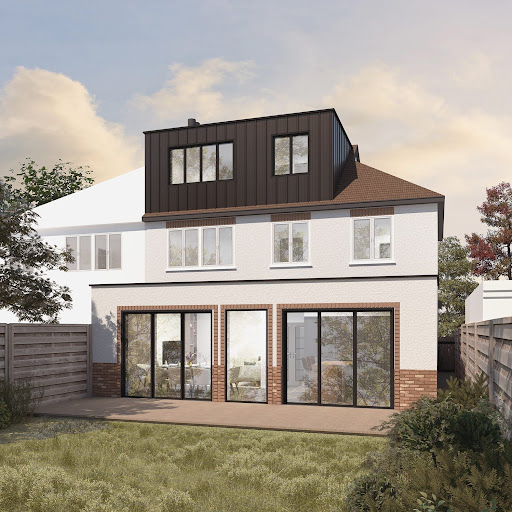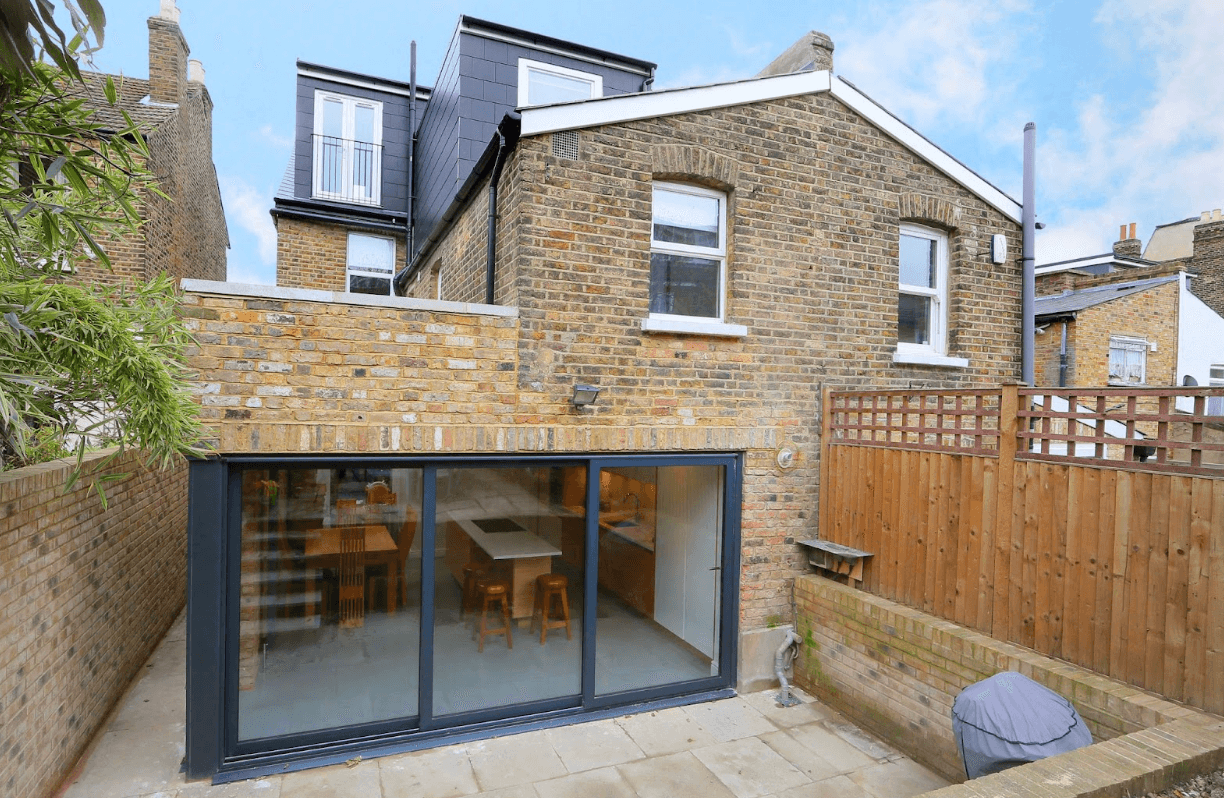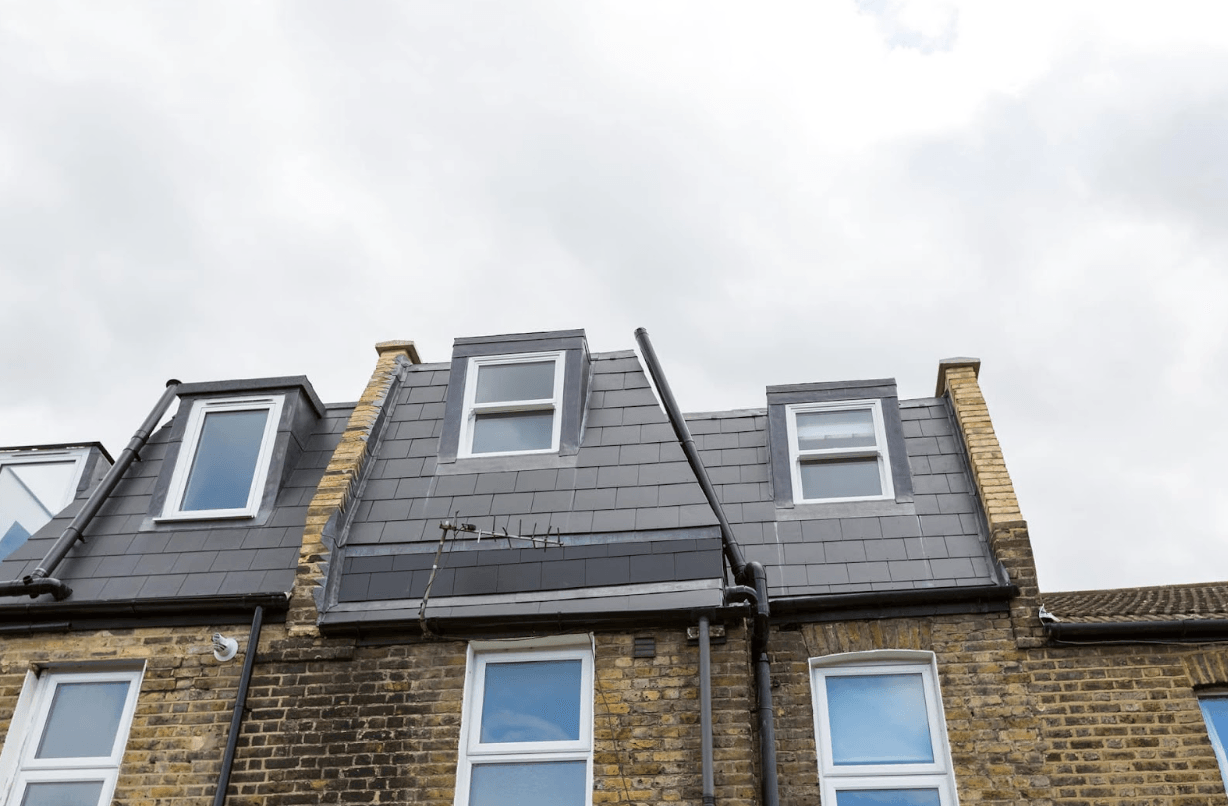Converting A Loft In A Terrace House (2025)
Thousands of UK homeowners sit beneath perfectly good loft spaces that could be transformed into actual rooms. We’re talking bedrooms, offices, or whatever your heart desires.
The good news? Terrace houses are actually brilliantly suited to loft conversions.
The bad news? There's a fair bit to think about before you start knocking holes in your ceiling.
Let's walk through everything you need to know.
Why Are Terrace Houses Perfect for Loft Conversions?
Converting a loft in a terraced house is often easier than in detached or semi-detached properties. The reason is that terraced houses share a party wall on both sides, which in most cases is structural. This means the supporting structure for your new floor is already in place [1].
Additionally, Victorian, Edwardian, and Georgian terraces were often built with substantial roof spaces and steep roof pitches, offering sufficient headroom for a conversion [2].
If your house was built before 1970, you likely have old-style rafters that are open and self-supporting, making them more easily converted than modern trussed roofs [3].
Types of Loft Conversions (And What They'll Cost)
1. Velux (Rooflight) Conversion
The simplest option involves adding Velux windows to the existing roofline, reinforcing the floor, and adding insulation and stairs.
This typically costs between £15,000 and £25,000 for a basic conversion. It's the quickest to install and usually doesn't require planning permission, though it doesn't add floor space. You’ve got to work with what you have.

https://www.oakwoodlofts.co.uk/projects/velux-rooflight-conversion-richmond-road-brighton/
2. Rear Dormer Conversion
This is by far the most popular choice for terraced houses. A dormer projects from your roof slope, adding both headroom and usable floor space.
A 20 square metre dormer loft conversion costs around £10,000 to £25,000, whereas a 30 square metre dormer conversion typically costs between £30,000 and £55,000 [1]. These are usually built at the rear, where they're not visible from the street, helping them slip under permitted development rules.

3. L-Shaped Dormer Conversion
If your terrace extends beyond the side of the house, an L-shaped dormer wraps around that corner, maximising space. This typically costs £40,000 to £65,000+ and can create enough room for two bedrooms or a generous primary suite [2].

https://eleventhelement.co.uk/packages/terraced-house-l-shaped-dormer-loft-conversion/
4. Mansard Conversion
Mansard conversions are constructed along the entire roof plane with the rear wall sloping at a characteristic 72 degrees, creating an almost vertical surface [1]. This essentially adds a complete additional storey and costs approximately £40,000 to £75,000 [3], though it almost always requires planning permission.

https://www.simplyloft.co.uk/mansard-loft-conversions/
Do You Need Planning Permission?
Many loft conversions can be completed under Permitted Development rights. However, you must meet all of these conditions [4]:
- The additional roof space must not increase the volume by more than 40 cubic metres for terraced houses
- Must not exceed the height of the existing roof
- No dormers on the front-facing roof
- Materials must match the existing house
- Side-facing windows must be obscure-glazed and 1.7 metres above the floor if opening
- No balconies or raised platforms
You'll definitely need planning permission if you live in a flat or maisonette, your property is listed or in a conservation area, or you're in an AONB or National Park. Planning application fees are currently £206 for householder applications.
Party Wall Agreements
In a terraced house, you'll need to issue Party Wall Notices to neighbours on both sides, as there will usually be structural changes made to the party walls in the loft [1]. Neighbours must be issued with notices at least two months before work commences, and these must be completed in writing [1].
If neighbours dissent (or don't respond, which legally counts as dissent), you'll need party wall surveyors. Typically, party wall agreements cost £1,000 to £1,800 per neighbour. A mid-terrace home will need to serve two party wall agreements on both sides, whereas an end-terrace house only serves one [2].
Top tip: always talk to your neighbours before serving formal notices. A friendly chat explaining your plans goes a surprisingly long way.
Building Regulations
Unlike planning permission, building regulations approval is absolutely mandatory for every loft conversion [5]. These regulations ensure your conversion is structurally sound, fire safe, and thermally insulated.
Key requirements include:
- Minimum height: 2.2 metres across at least 50% of the floor area
- Fire safety: A fire door must be installed, and your loft conversion's new floor joists must provide at least thirty minutes of fire protection
- Structural stability: Your floor joists must support the additional load
- Thermal and sound insulation: Must meet current standards
- Proper stairs: With specific dimensions for safe access
What You'll Actually Pay in 2025
Beyond the basic conversion costs mentioned earlier, factor in:
- Architect/designer fees
- Party wall agreements
- Building regulations
- Planning permission (if required)
- Structural engineer
- New staircase
- Bathroom fixtures
- Contingency
If you live in London, add 30-45% to standard costs. The typical cost of a loft conversion in London is between £45,000 and £90,000, at approximately £2,000 per square metre.
For more guidance on managing renovation costs effectively, check out our comprehensive renovation cost guide.
Will You Get Your Money Back?
Usually, yes.
Loft conversions consistently rank among the best home improvements for return on investment.
Homeowners that add a loft conversion incorporating a large double bedroom and bathroom can add as much as 24% to the value of a three-bedroom, one-bathroom house [6].
What adds the most value:
- Bedroom conversions over home offices
- Adding an en-suite bathroom significantly boosts appeal
- Quality finishes matter! Cheap work almost always reduces appeal
- Proper building regulations compliance is essential
Timeline Expectations
Understanding the timeline helps manage expectations (and gives you a realistic answer when your partner asks "how long will this take?" for the fourteenth time):
- Planning and design: 4-8 weeks
- Planning permission (if required): 8-12 weeks
- Party wall process: Minimum 2 months' notice period
- Construction:
- Velux: 4-6 weeks
- Dormer: 8-12 weeks
- Mansard: 12-16+ weeks
Most homeowners stay in their house during the work, though noise and dust are inevitable. The messiest phases are cutting the staircase opening (1-2 days of proper chaos), structural work to the roof (1-2 weeks of wondering if your ceiling will stay up), and first fix electrics and plumbing.
Makes sure to build a 10-15% contingency into your budget and timeline for unexpected issues like asbestos discovery, structural surprises, or weather delays (because British weather has impeccable timing).
Making the Most of Your Space
Once sorted, the fun bit starts: designing your new space!
The most popular choice is a bedroom with en-suite, positioning the bed under the highest ceiling point and using eaves storage cleverly. Built-in wardrobes maximise every inch, and pocket doors save valuable floor space.
If you're creating a home office, position your desk near a Velux window for natural light and views. You could even consider built-in shelving and cable management. For bathroom layouts in small spaces, our guide on affordable bathroom layout ideas is a great place to start.
Converting your loft isn't just about building upwards. It’s about managing planning permissions, party wall agreements, and a dozen other moving parts whilst trying to maintain your sanity and your relationship with your neighbours.
At Beams Renovation, we manage every stage of your loft conversion project. We handle the party wall process, building regulations applications, structural calculations, and coordination with all trades.
Whether you're looking to add a bedroom, create a home office, or maximise space in your terrace, we'll help you make informed decisions about what's achievable within your budget.
Get in touch with our team for a no-obligation consultation today!
References
[1] https://www.refreshrenovations.co.uk/articles/converting-your-loft-in-a-terraced-house
[2] https://www.nuloft.co.uk/terraced-house-loft-conversions-a-complete-guide/
[3] https://www.skylofts.co.uk/terraced-house-loft-conversion-options/
[5] https://www.gov.uk/building-regulations-approval
[6]https://www.independent.co.uk/news/uk/home-news/home-renovation-house-price-value-b2845462.html